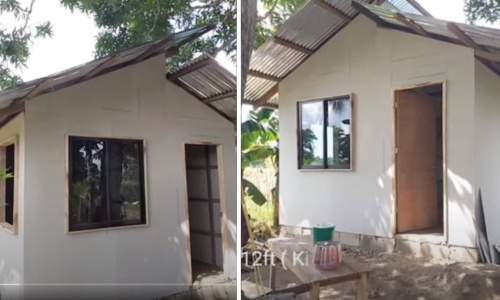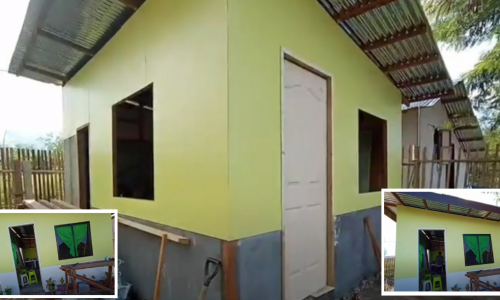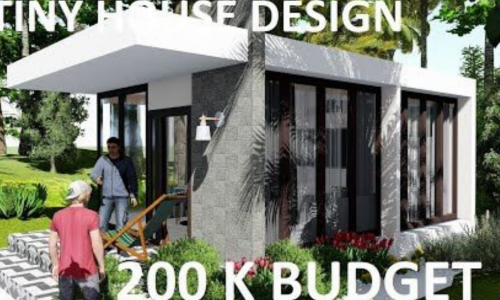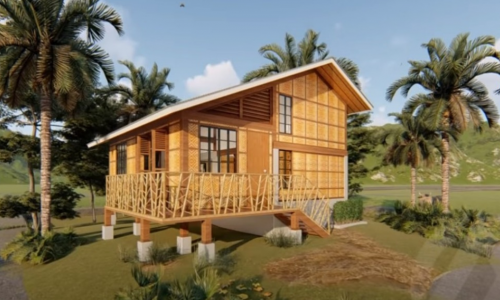Pinoy Architect Llyan Oliver Austria has taken the internet by storm. A little over a month ago, he started uploading videos of him reacting to house videos of other vloggers. His views catapulted when he uploaded a reaction video of Lloyd Cadena’s house.
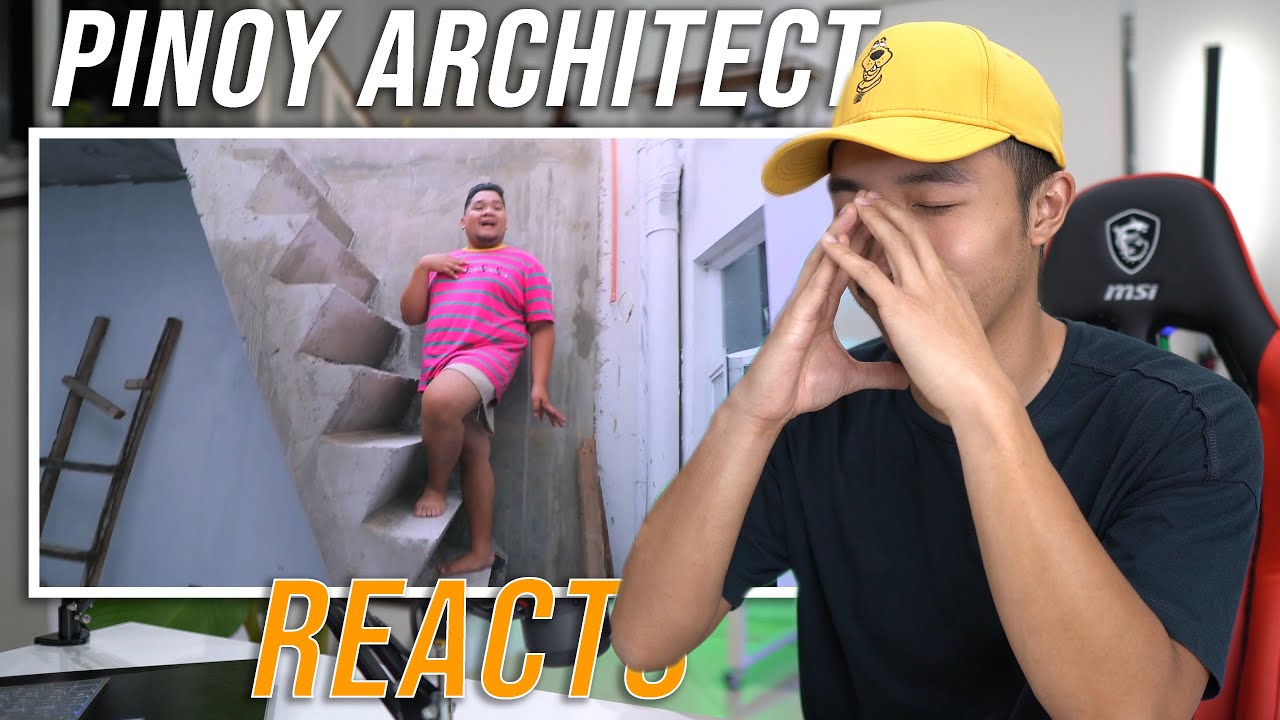

Since then, almost all his videos get at least 1 million views each. His followers also came to enjoy his videos and are requesting various house videos for him to react on. One of the most requested reaction videos he got is to do a house tour of his own house.
So he gave in to “peer pressure” as he called it.
Sloped house
He started by showing the exterior of the house. As everybody knows by now, he is from Baguio and slopes are a bit common there. One of his favorite parts outside, according to him is his front lawn.
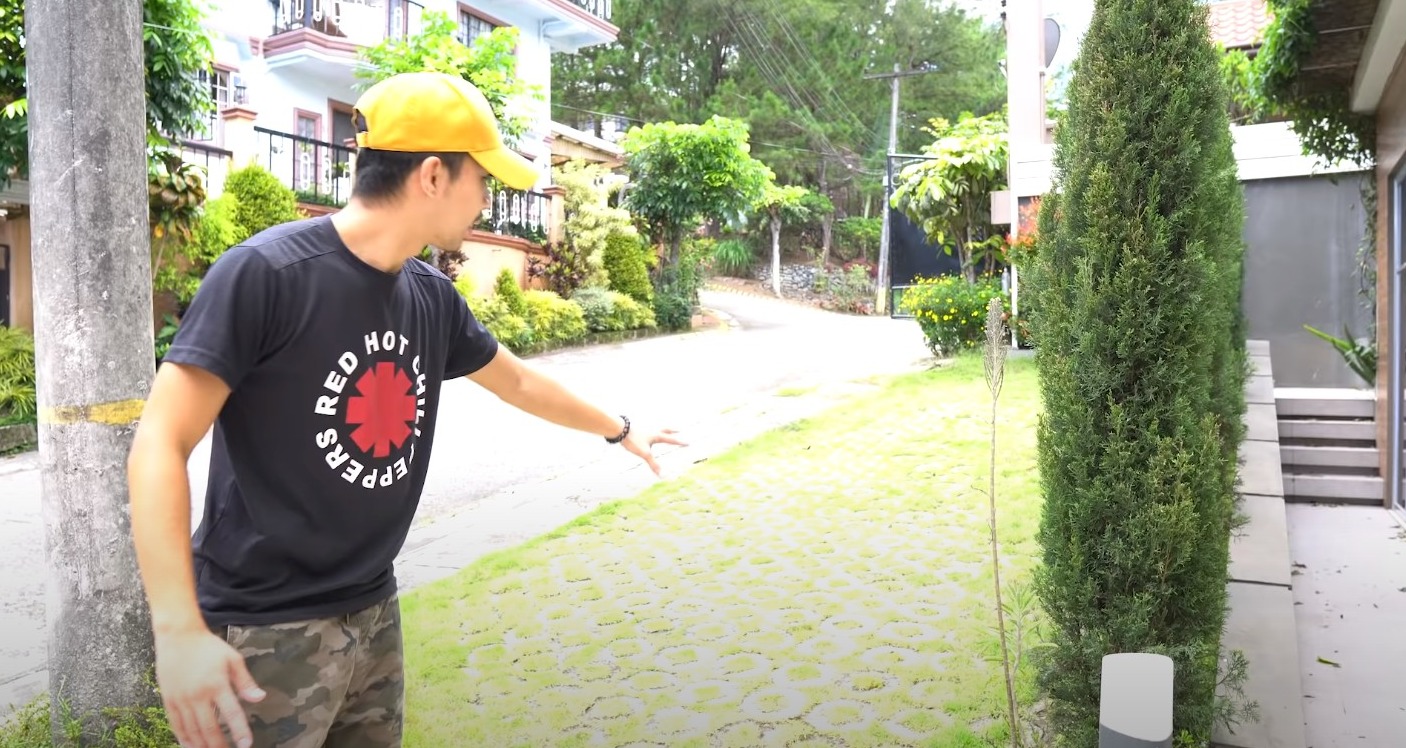


He opted to have a mix of Bermuda grass and paving stones. His reason is that by doing so, the lawn can serve as an extra parking lot, but it won’t be as hot as it will be if it is made from pure cement.
The facade of the house is made up of different materials. The reason behind this is that when you look at a house from the front, you’ll be able to distinguish the depths and structure of the house. Instead of just having it in one color and making it look like a flat house in front.
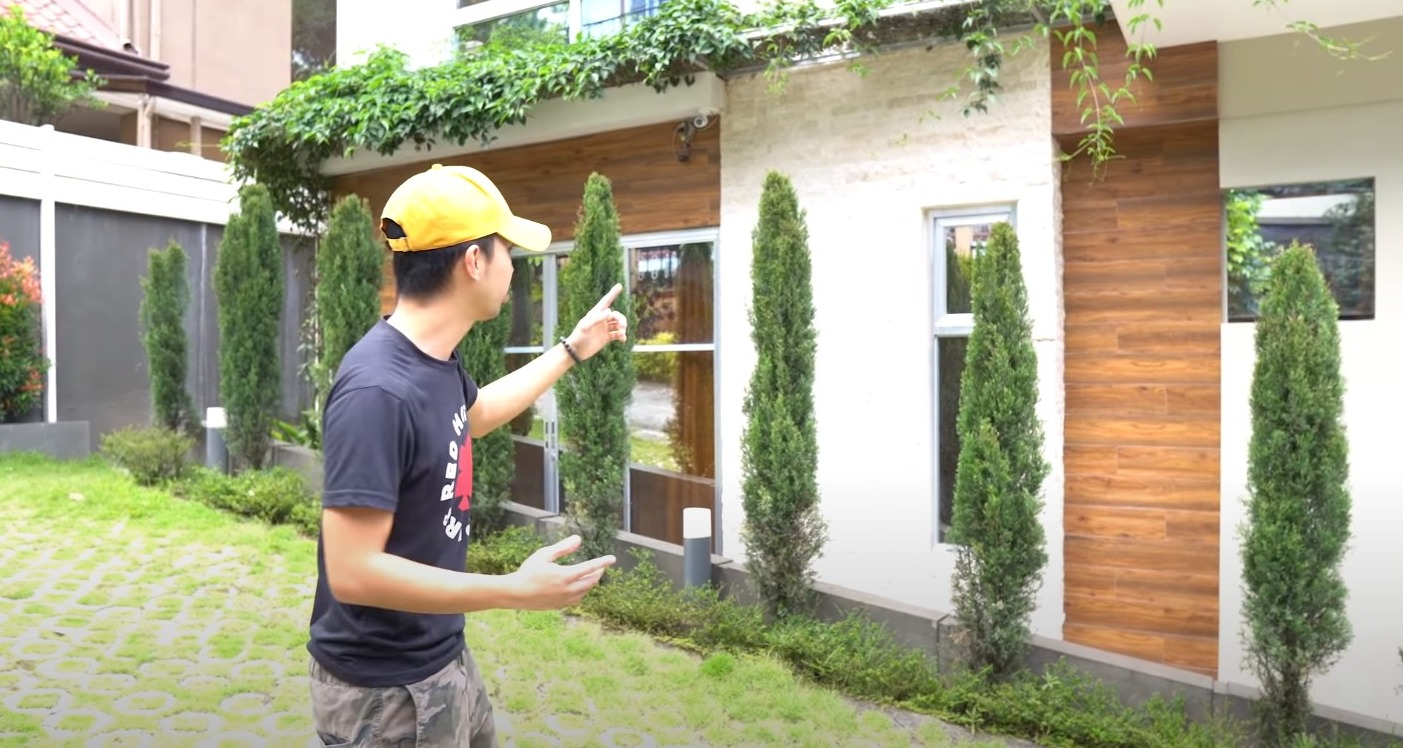


The entrance to the main floor is made up of all glass windows. He used reflective glass which according to him is just the cheaper equivalent of one-way mirrors.
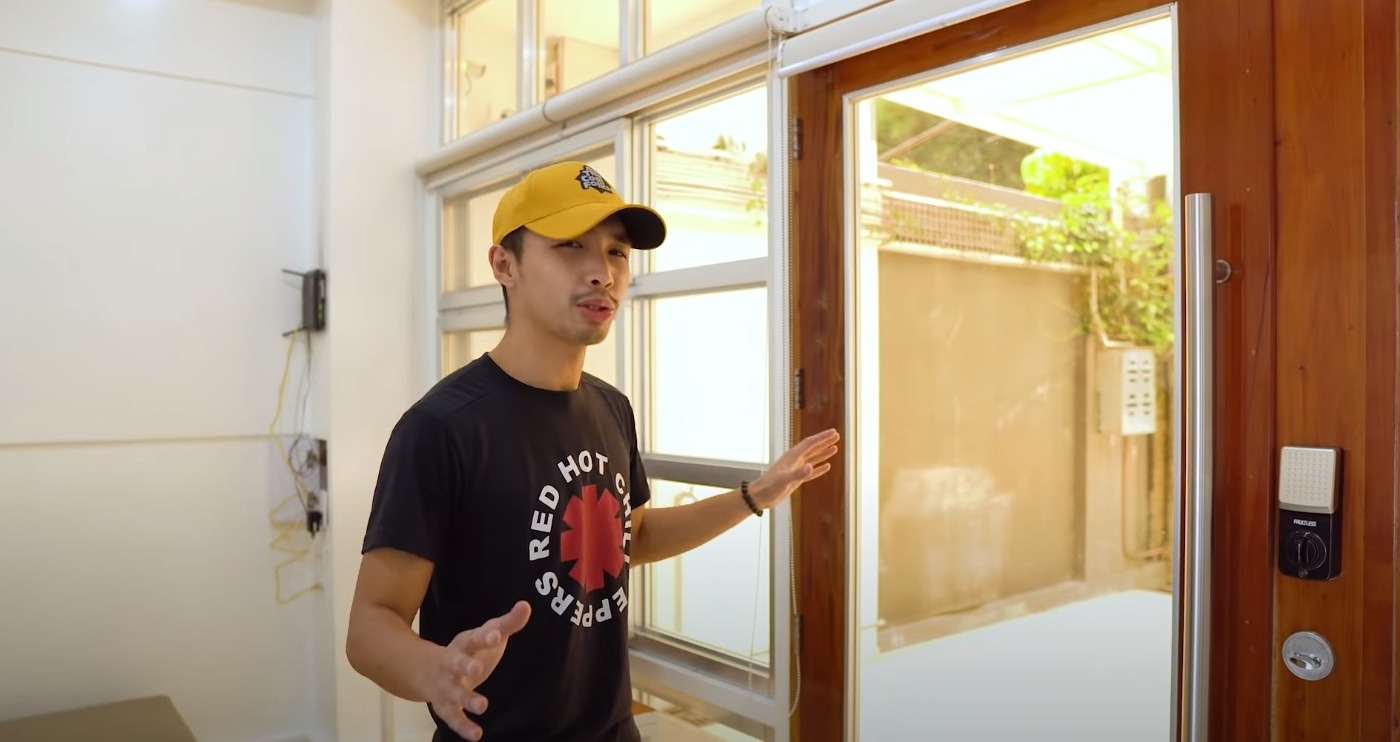


The downside of reflective glass is that when it is dark outside and you have the lights on inside, you’ll be seen by people outside. This is why there are blinds by their windows.
Transient layout
He shared that they used to live in that house. But when the AirBnB and transient trend boomed, they decided to transfer to another house and turn that house into a transient house that people can rent out.
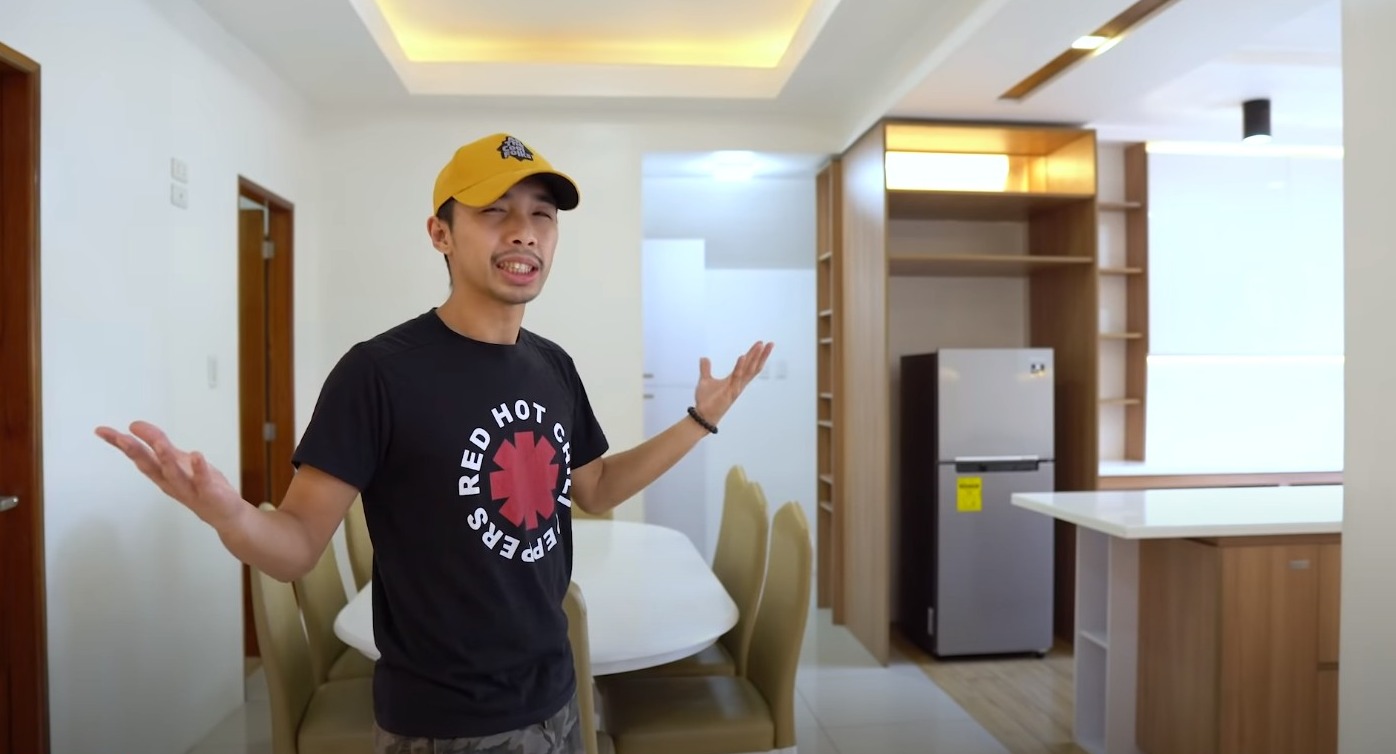


With this, they added partitions to the house to divide it and have more rooms. The living area and the 8-seater dining area, as well as the kitchen, can be seen on the ground level. For the kitchen tiles, they used Quartz which, according to him, is easier to maintain than granite tiles.
Ground floor rooms
On the ground floor, they have four rooms and one master’s bedroom. The first room he toured in has a full glass window that is facing north. He also gave the advice to have windows facing north so the room will not be under direct sunlight.
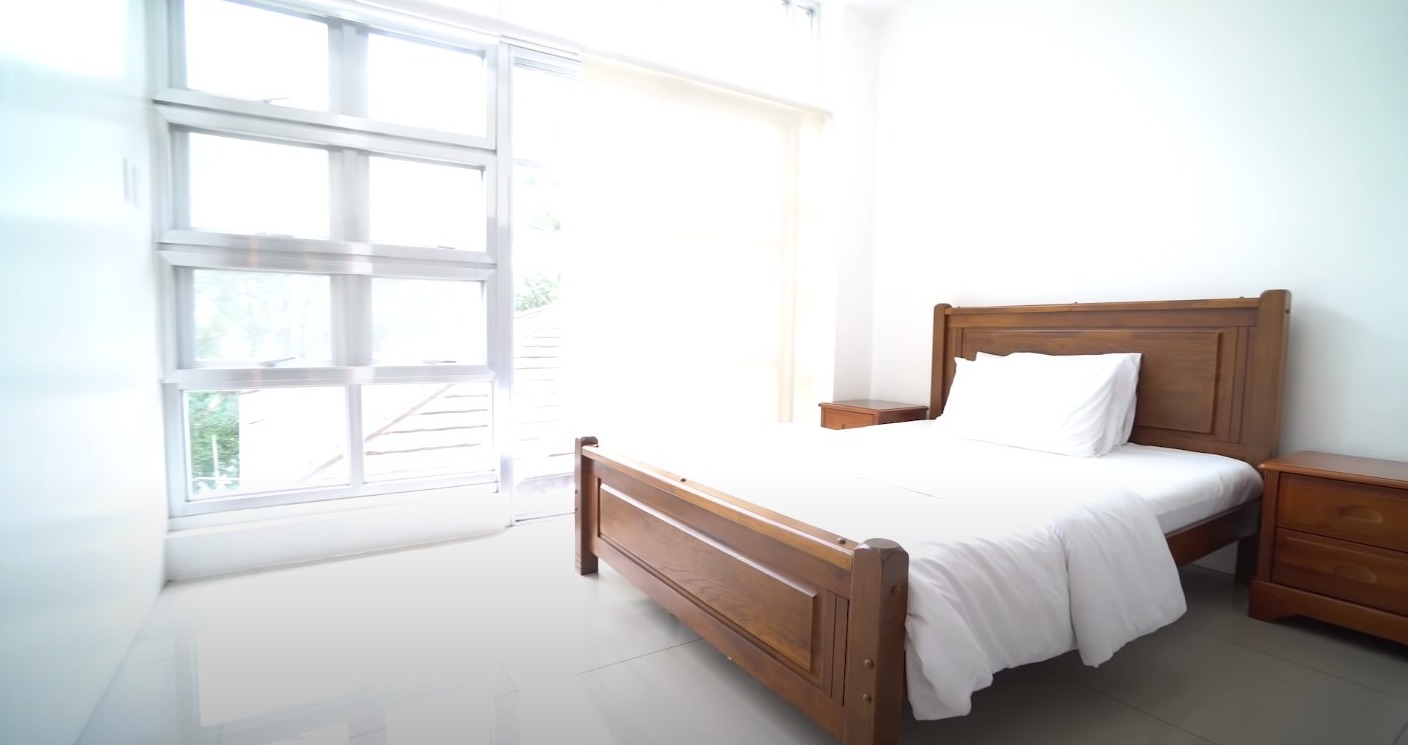


The second room has a double-deck on one side and a small space for a desk on another. He also mentioned that this room used to be his room when they were living there. He actually had a room tour video before showing the same room.
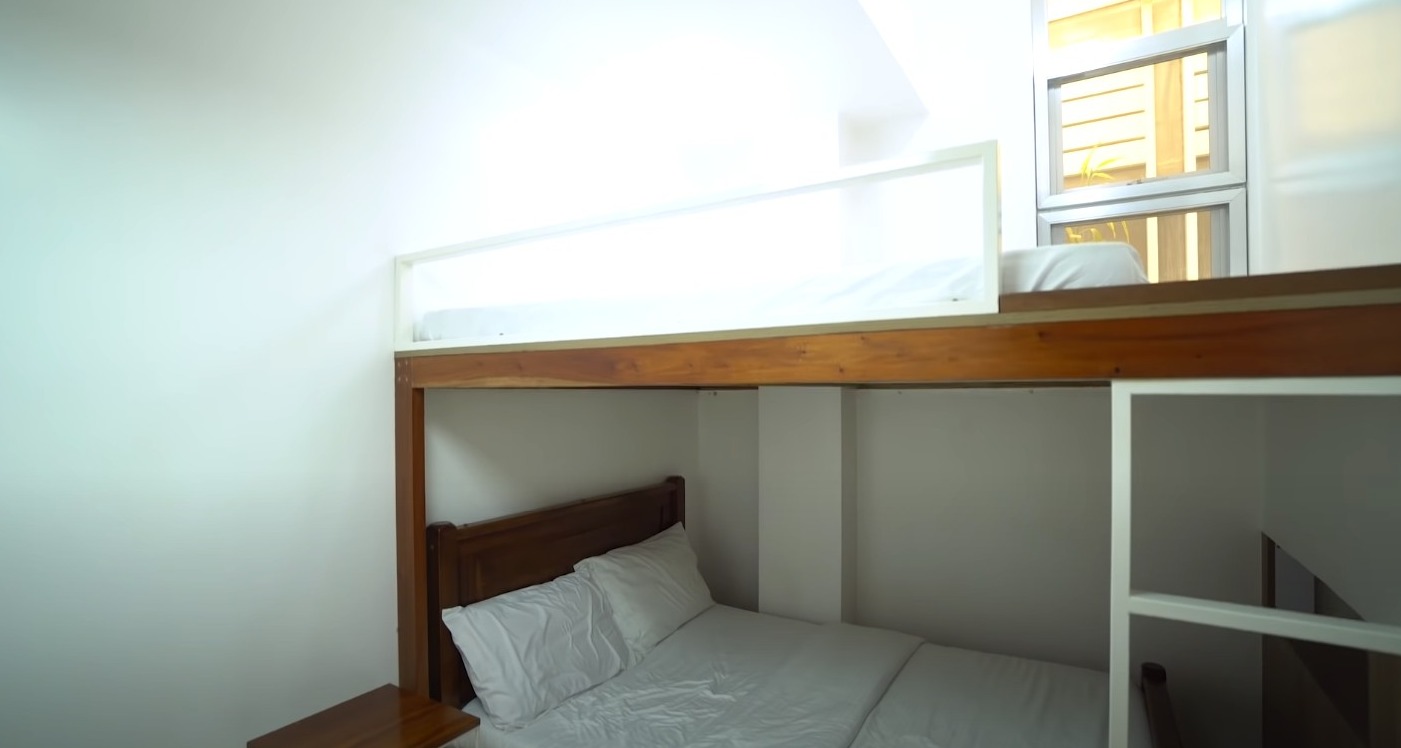


Rooms 3 and 4 are mirror rooms. To make use of the empty space under the stairs, he opted to have cabinetry installed.
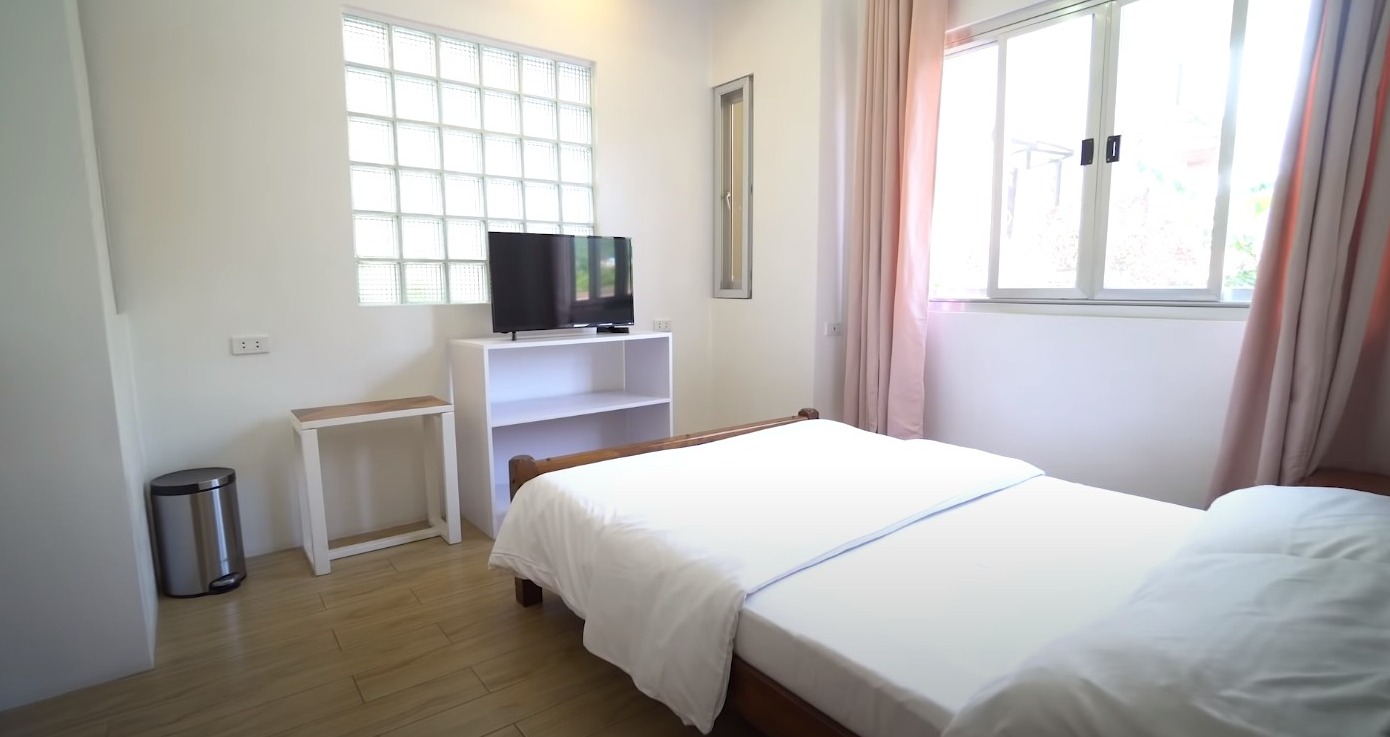


The Master’s bedroom on the ground floor has a window/door access to the front of the house. Its window is facing the walkway on the side of the house, going up to the second floor. It also has it’s own toilet and bath, as well as a walk-in closet.
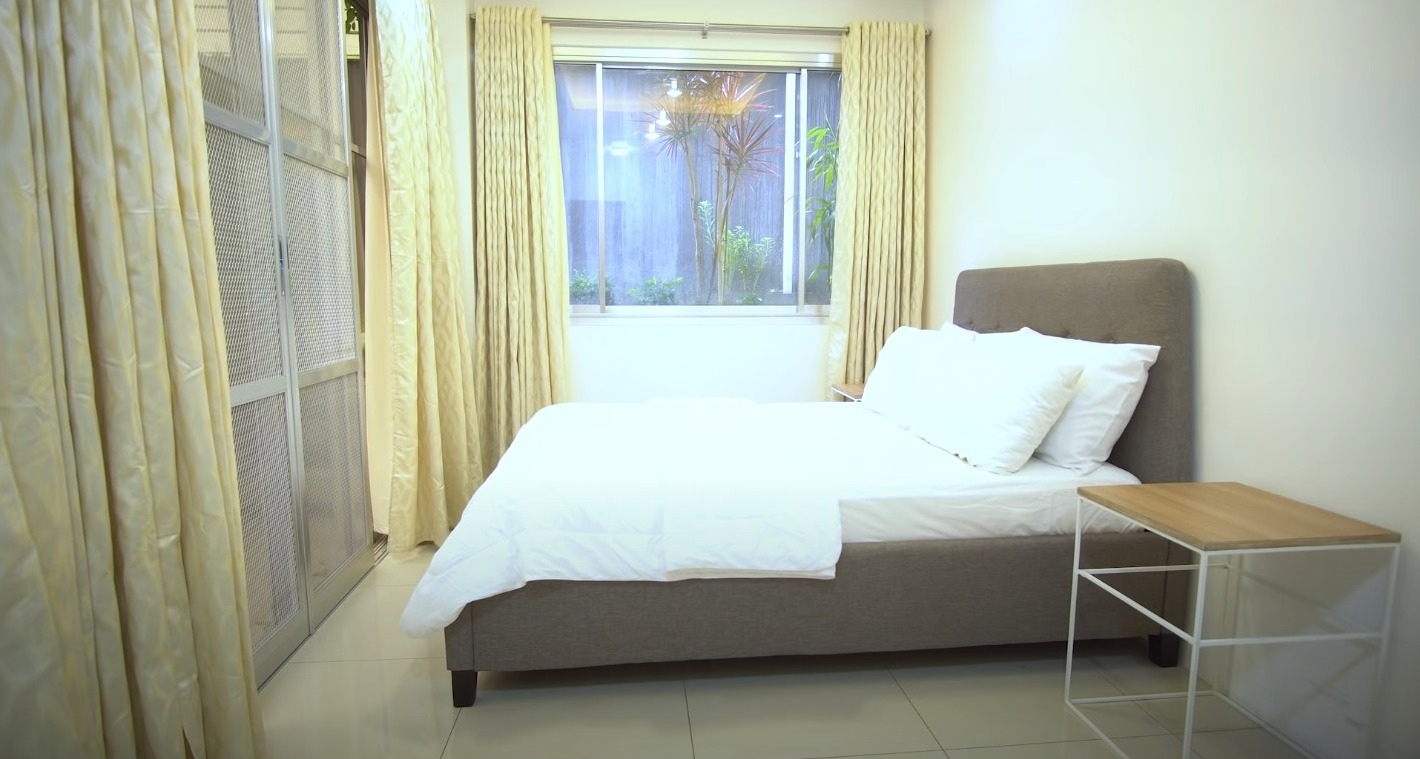


Second-floor rooms
Going up to the second floor, you’ll be met by a comfortable looking Instagrammable living area. He calls it the lobby because this is where the guests in the second-floor rooms can lounge and relax. He said he calls it that because he intentionally made it look perfect for Instagram pictures. When guests take photos of themselves in that area and then post it on IG, it will be a free advertisement on their part.
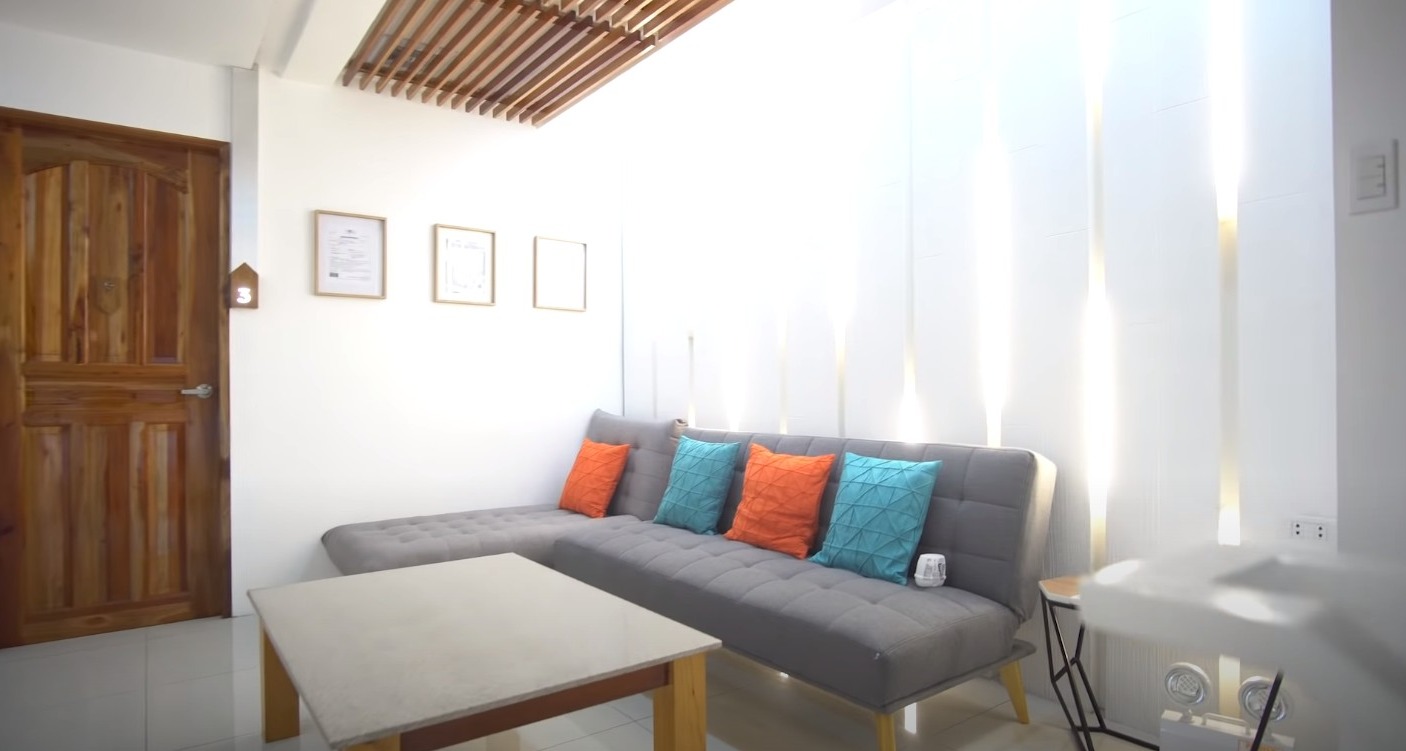


Around this area are units 2 two 5 (more of unit 1 later). The rooms are number with a DIY lighted number strip that Llyan is very proud of. He designed wood strips with the outline of the numbers cut off so it will have a numbered glow. Not only that, but the bottom of the strip also has holes that spell out the worded number in shadows, isn’t that neat?
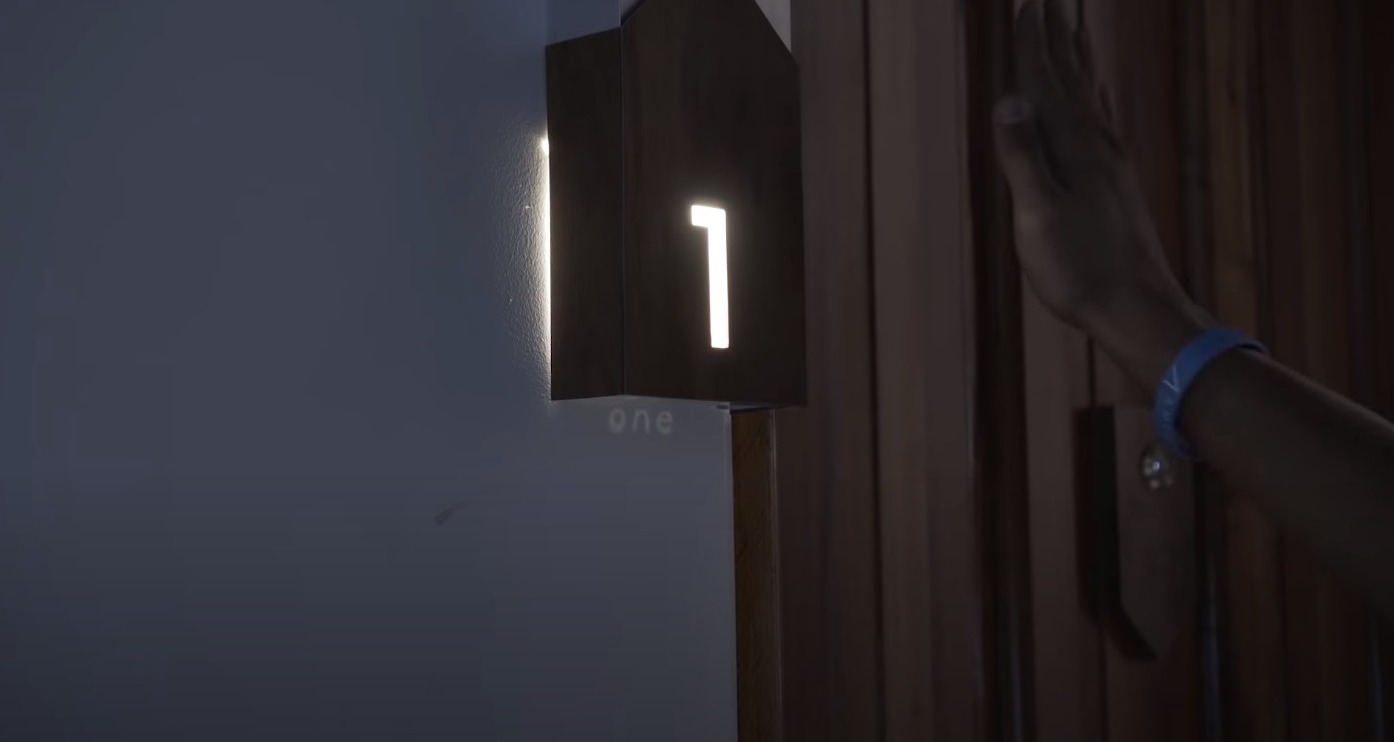


He started with Unit 2. It has a king-sized bed as well as its own living area and its own toilet and bath. Like all the rooms in the house, glass windows are used in this room to maximize natural light.
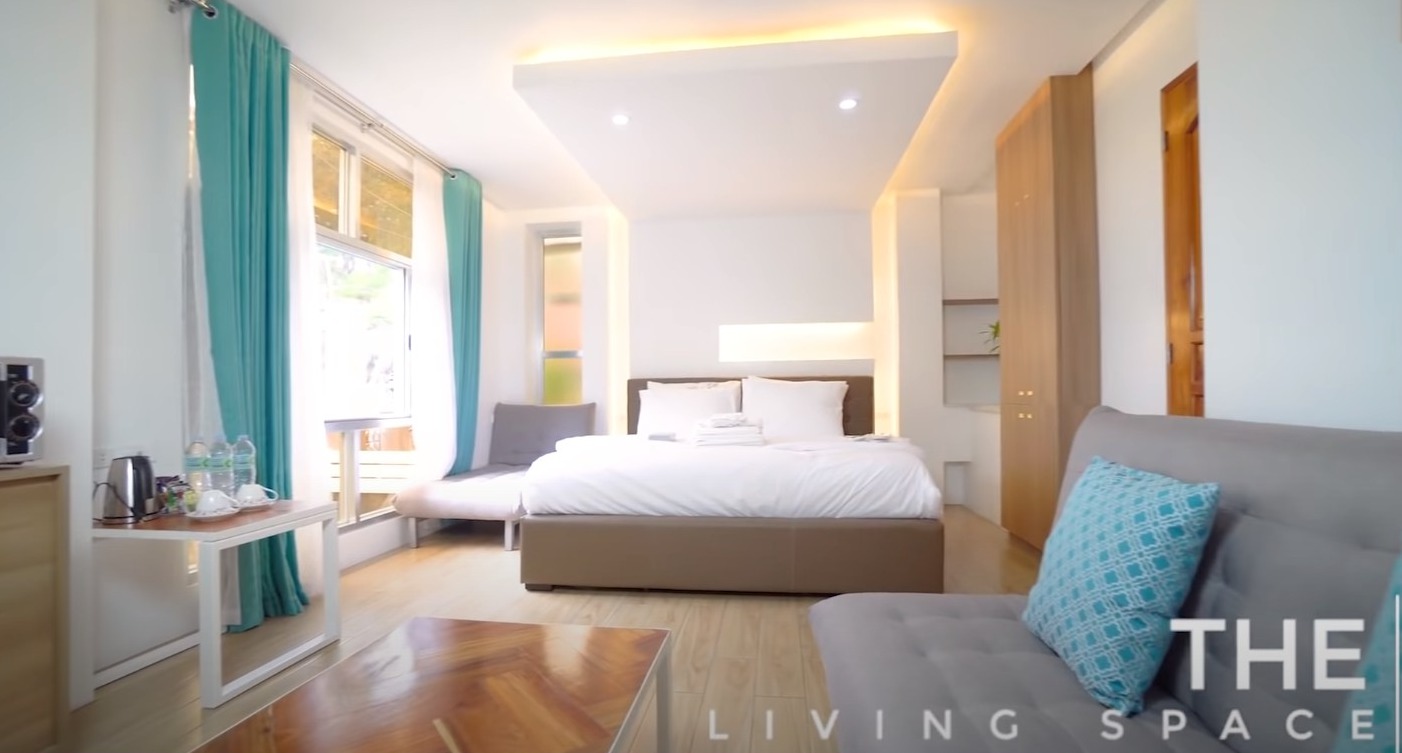


Unit 3 is a bit smaller but it also has a small living area and its own toilet and bath.
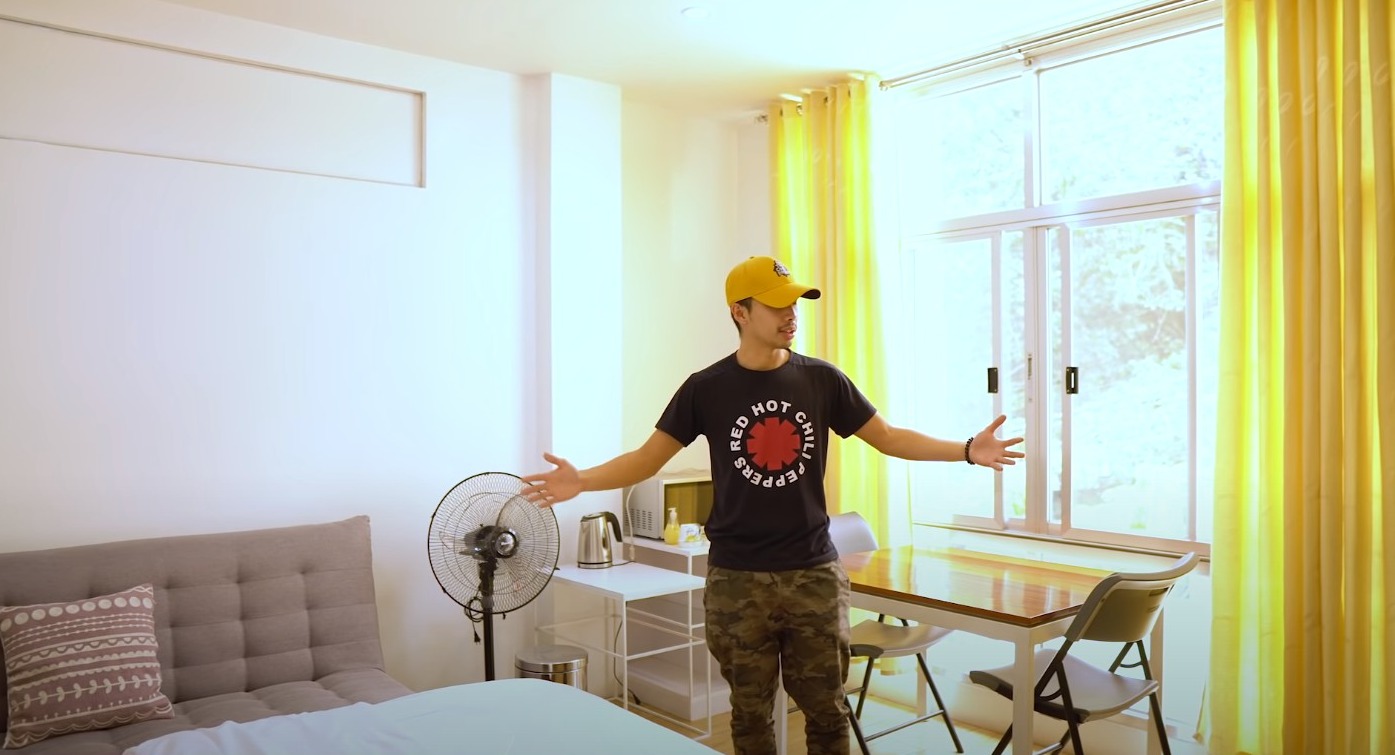


Units 4 and 5 are mirrored rooms with just a bed and a small sitting area.
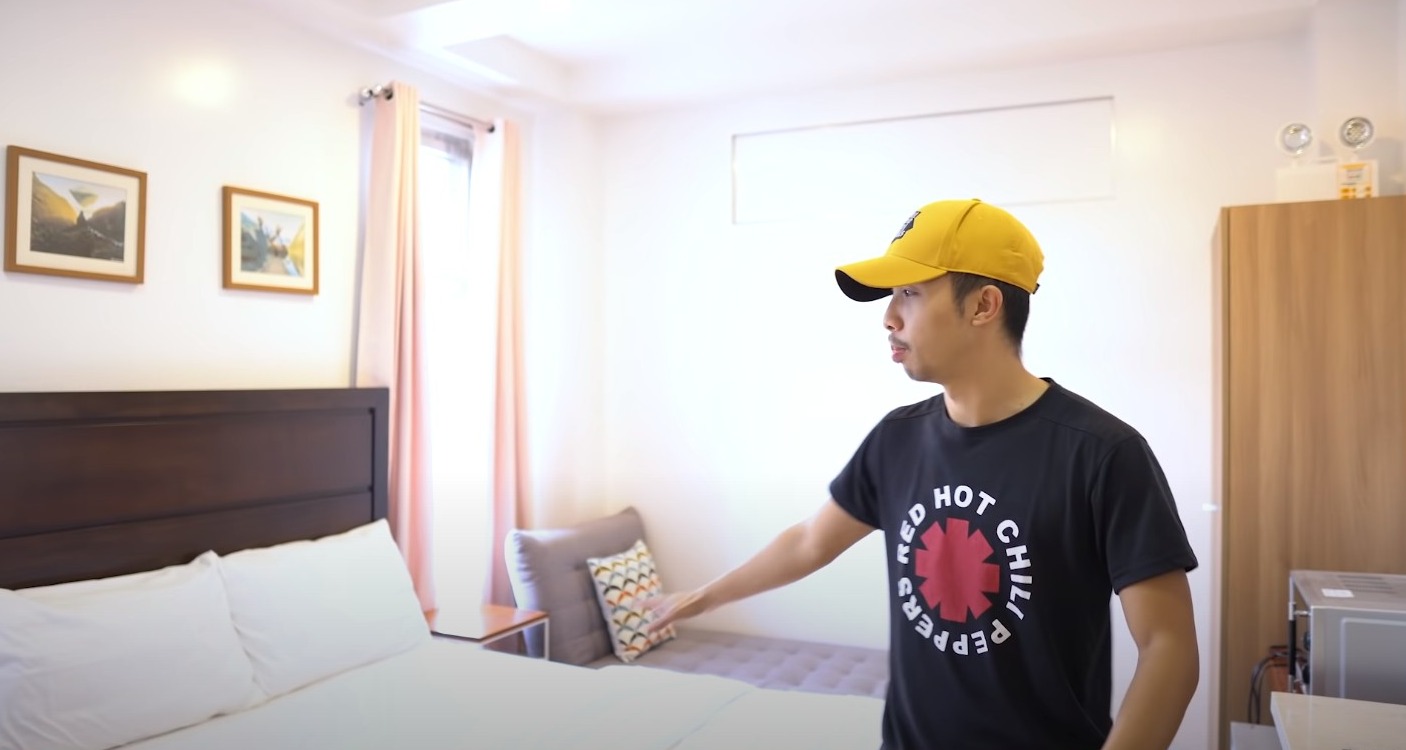


Entire rentable floor
Here is what is promised about “Unit 1”, he left out this unit and only had Units 2 to 5 on the second floor because it turned out that the whole third floor is Unit 1!
The whole floor is rentable for bigger groups. It has a living area with big windows that are all facing North. This will ensure that it won’t be scorching hot inside the area when it gets a lot of natural light.
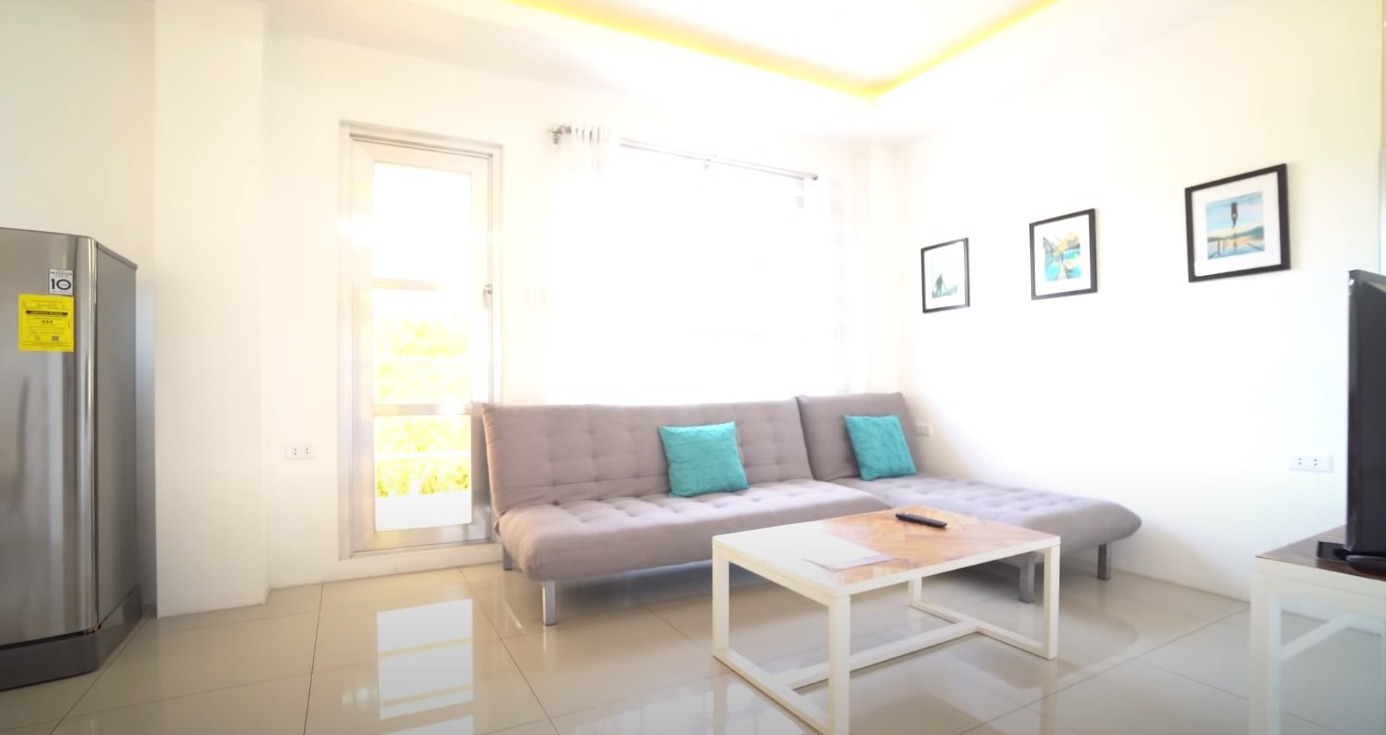


There is a small dining area that Llyan made sure to be made of glass to give the illusion of the space being bigger. The L-shaped kitchen is also made of quartz. It has an underglow for the cupboards that he says he loves.
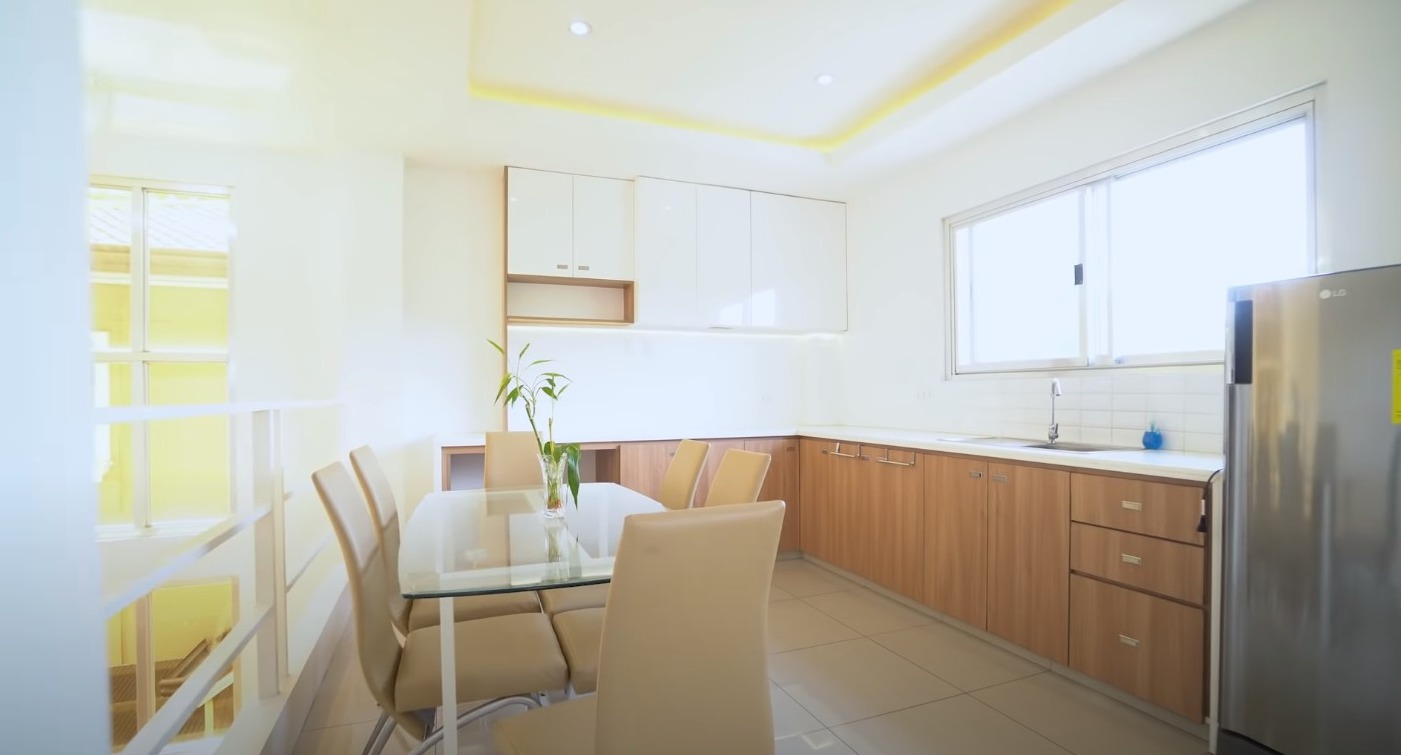


The third floor has two rooms and one common toilet and bath. The first room has what looks like a glass window but in reality, is an access path to go to the balcony.
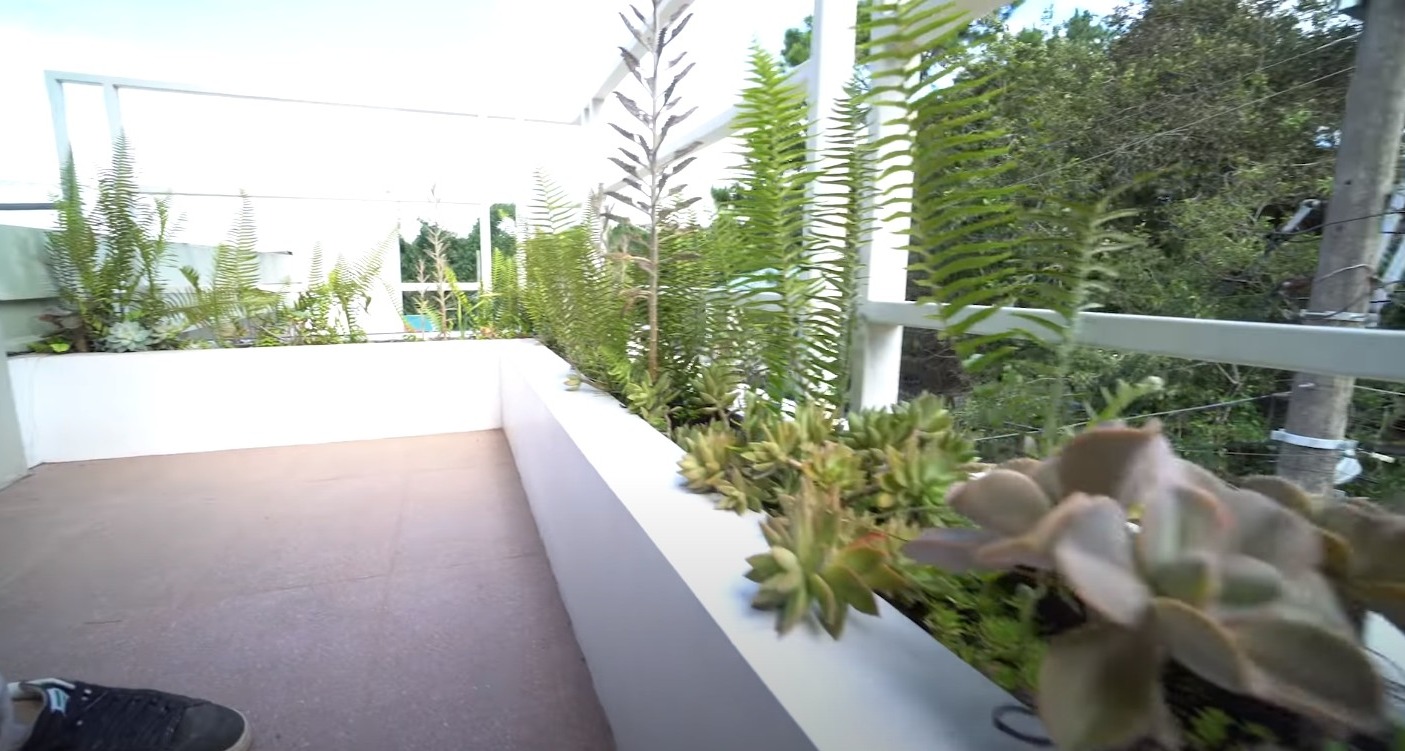


It is a shared balcony with the other room. The balcony has a little pocket garden to add beauty to the view that the guest will see.
Room number two is almost the same, except that it has its own toilet and bath. This is perfect for maybe the parents if a family is to rent there.
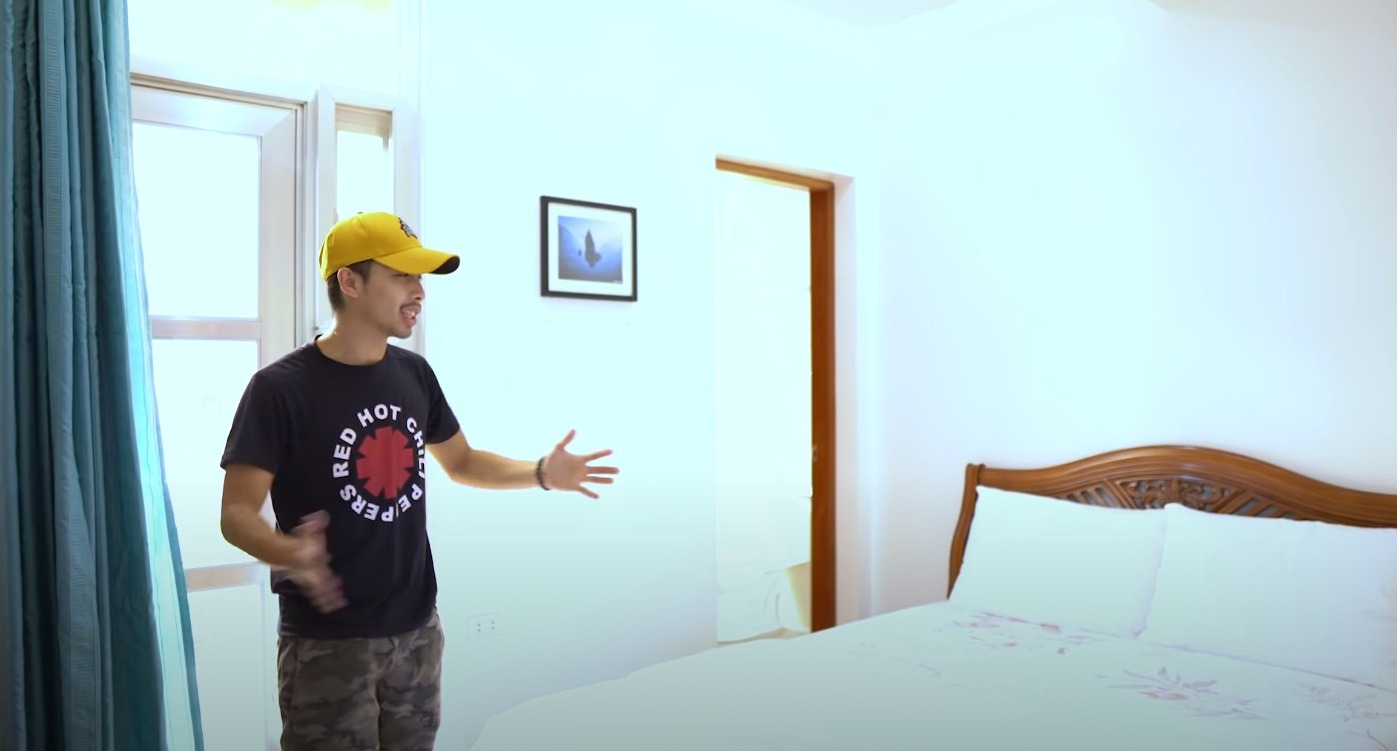


For the common toilet and bath, he used tempered glass but made a mistake of scrubbing it with Scotch Brite sponge, so it had little scratches. He reminded his viewers not to do that in their tempered glasses.
Fourth level and the infinite ceiling
Last but not least is his last level. He called it the level with an infinite ceiling. For those wishing to hear “infinity pool”, it’s not. It’s actually the roof deck. The infinite ceiling is, well, the sky. Good job, Pinoy Architect, for a moment you had us fooled there.
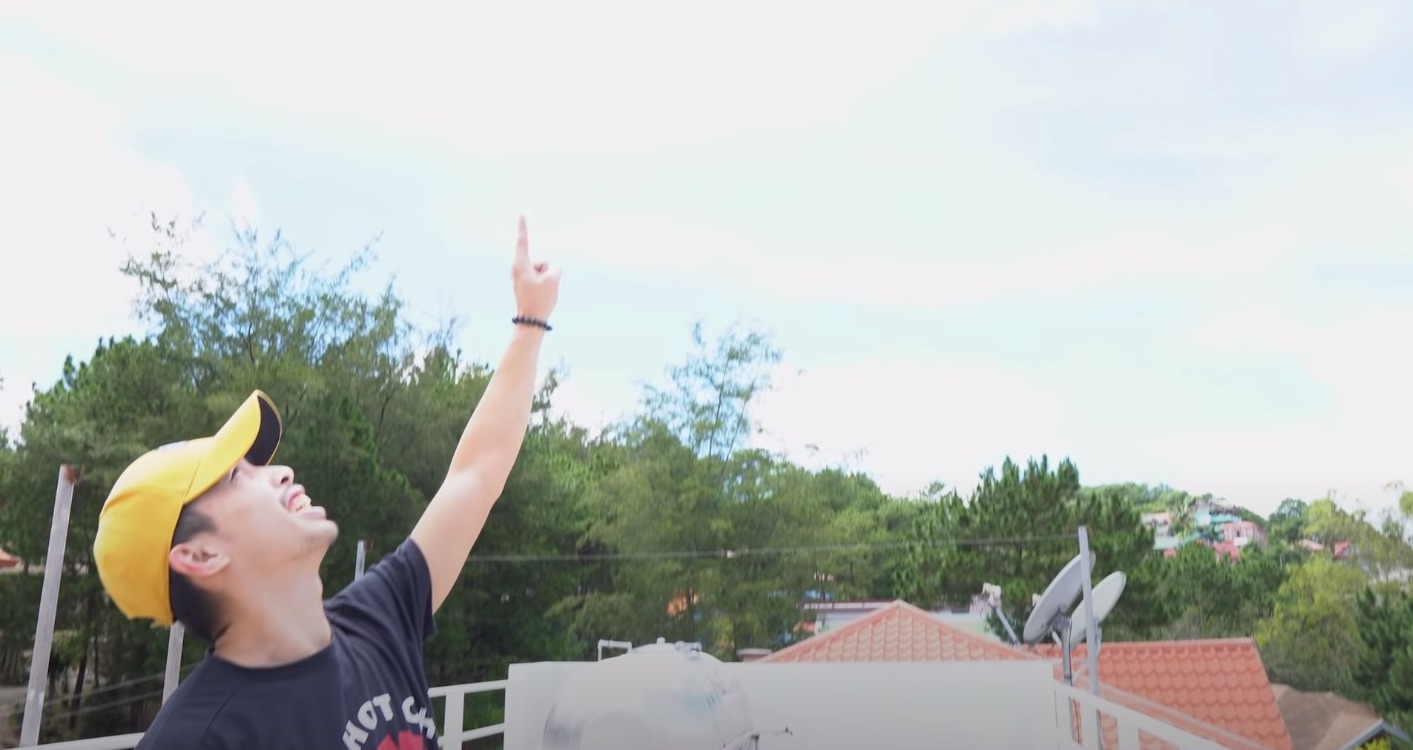


He didn’t dwell too much on the roofdeck because it is just bare and it houses the water tank of the house. He also said he didn’t want to turn into a barbecue.
Pinoy Architect Llyan Oliver Austria’s Power Tips
What made people love Llyan in all his videos is how he manages to be funny and yet informative. He would be throwing sorry-jokes (as he calls it) here and there, but manage to inject a lot of useful information for his audience. This way, his information get absorbed a lot easier because it is not dragging.
Here are some of his tips in this video:
- Regarding the windows. If you want natural light, make sure to have big windows. Big windows emit natural light and will keep an area bright. However, it is wise to have your windows face the Northside because the sun’s path is by the South-West. By having your window facing the North, the room will get sufficient sunlight, but it won’t be hot as when it is directly under it.
- When you park a vehicle on a Bermuda grass lawn, it will get ruined. But if you have a cement paving, then it will emit heat as the heat will reflect on it and bounce towards the house. Mixing Bermuda grass with paving stones is a good way to have both a garden and a parking spot.
- When planning for the kitchen layout. It is best to think about the process of how one will cook. He already mentioned in his past videos to liken the plan to the process of the one who cooks the most in the house. The flow of users should be seamless with fewer interruptions as possible.
- When planning a house, he emphasized the importance of thinking about the future additions that the owners might have. An example of this is their partitions on the ground floor, they are made with lightweight materials that can easily be broken down in case they wanted to turn the house into a residential house again.
- Mistakes are okay but you have to learn from it. This is what his message was for the “past Llyan” who designed the house and forgot to make provisions for extra wirings for another internet provider.
Hope you enjoyed the very informational video of Pinoy Architect Llyan Oliver Austria’s house tour. If you want to see more of him, make sure to watch the video below and subscribe to his channel.

