When you want to build a house, a lot of people think that you need to shell out a couple of millions just to have a small house built in the Philippines. That rings true even when you are only looking to build a small house, the trend of building luxury homes is being prevalent and people are forgetting that you can spend less but still have a decent home.
Tiny house design
It is uncommon to see a good design that won’t break the bank. This is why Archineering Designs came up with a solution for a tiny house design with just a P200,000 budget. It may seem impossible at first, but when you see how they executed the design, you’ll be amazed at the simplicity and beauty it has.
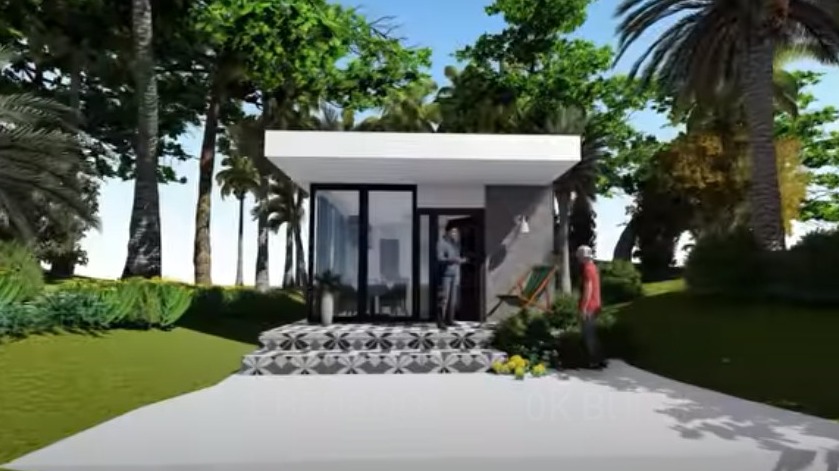

The design is a simple 1-bedroom house that has a width of 4.21 meters and a length of 6.48 meters. The floor plan includes an open plan for the living room, dining room, and kitchen. With wall partitions for the room at the far end. The Toilet and batch can be accessed in the kitchen area.
Exterior touches
The unique feature of the design is the flat roof with a protruding column in front. It has a small patio that is two steps above the ground.
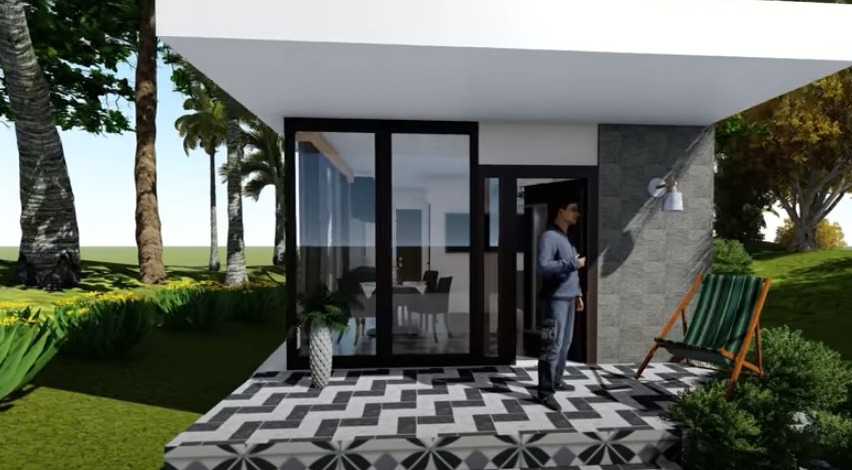


The open area and the main door is made of full floor to ceiling glass doors and windows, giving the impression of a bigger space.
Additional tips
In the video description, Archineering Designs left tips in case you want to use the design for your own home. They reminded us that all walls that are solid must have C-Purlins Frames and Fiber Cement coverings. Tiles can be attached to the fiber cement covering, saving you money for tile grout.
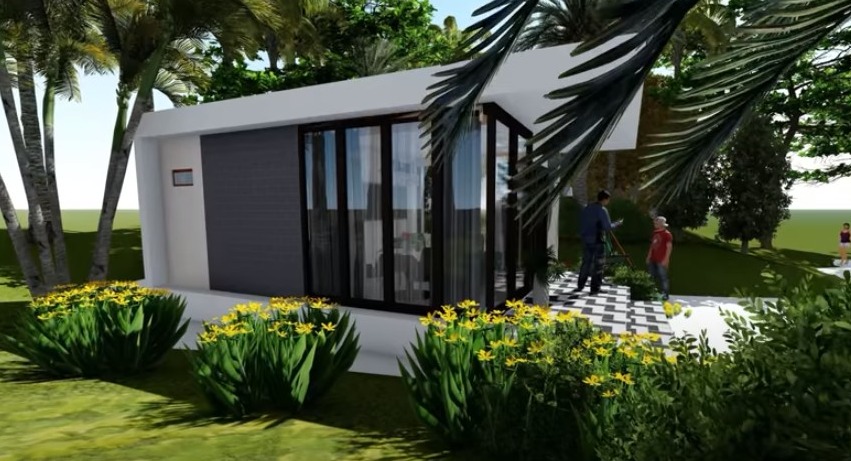


The use of glass walls is also less expensive because they will have fewer frames and labor.
To know more about the design, watch the showcase video here:

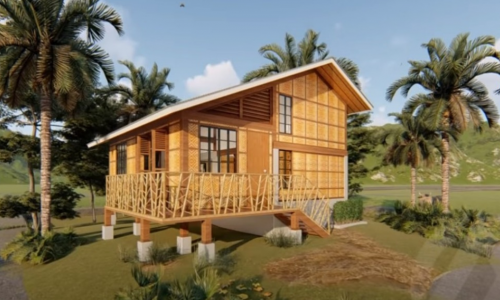
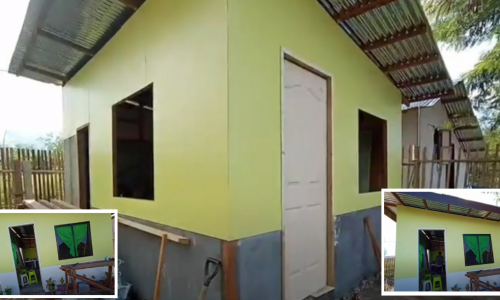
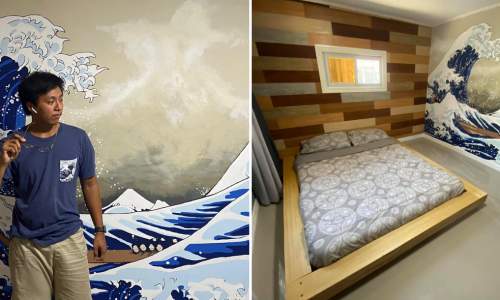

If Somebody wants this kind of house where can we contact an architecture . So that i can have idea of 3 bedroom for this house safe even with water around? This Mrs Fe Aquino of Manila (search fb by Esperanza) Thanks n good luck!