Are you looking for a house design that you can expand in the future? Architect Oliver Austria created an impressive design for a Php 1,500,000.00 expandable modern home inside a 200 sqm lot.
Exterior Design
Created as an A-frame home, the roof of this modern house doesn’t extend over the sidewalls just like most homes. Instead, it slopes directly to the sides which uses a material called a standing seam.
But this isn’t just for aesthetic purposes because Austria created this house to be easy to expand if you need to make additional rooms in the future.
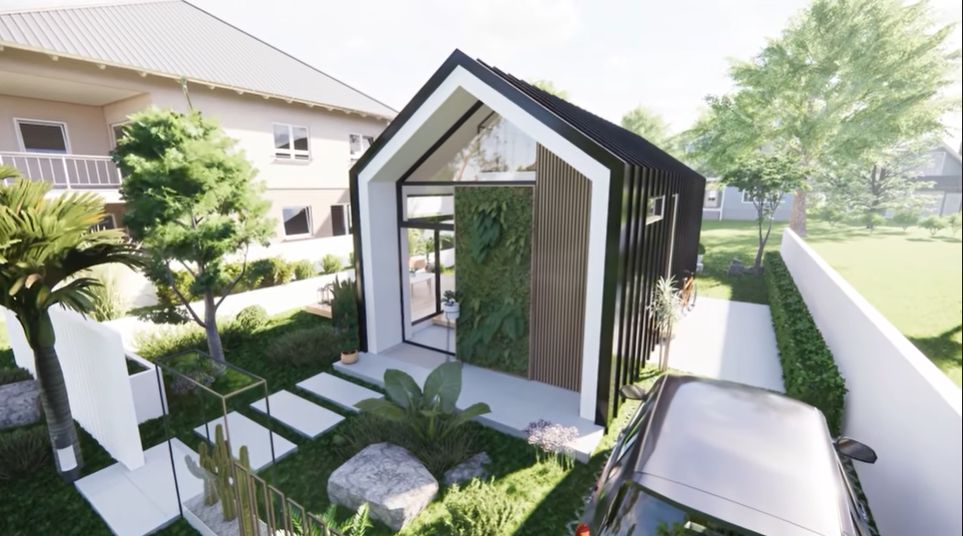

There’s a living wall made of plants at the front wall of the house, while the wood slabs at its side actually hide a utility door.
The carport uses pavers with grass while plants hide the septic tank at the front portion of the house.
Interior Design
A glass sliding door welcomes you to the house, and there’s a Japanese-inspired one-step elevation inside.
Built on a 200 sqm lot, this house has 36 sqm interior space that can later be expanded if you want to.
Unlike most homes, this one was designed to have a bathroom at the front. But Austria explains that this was done to minimize the pipes inside the house because the septic tank and the water source are at the front.
Also, he added that this is to provide more privacy for the living room.
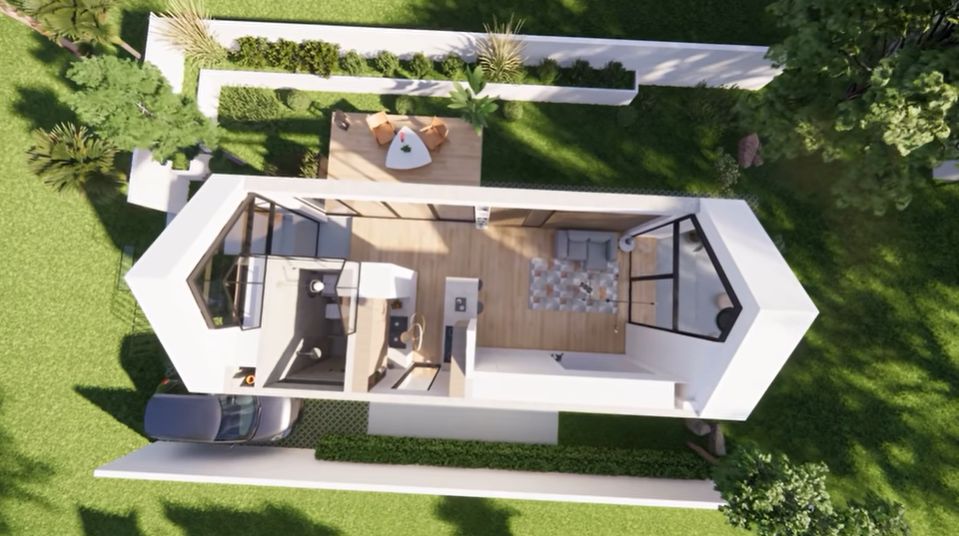


Sections of the walls in the living room hide the beds, tables, and benches to convert the space into a dining area and bedroom when needed.
Expandable House
Set towards the back, the living room and kitchen area have some glass windows that can later be changed into doors for the expansion.
The kitchen can open to a side porch which can become a laundry area or dirty kitchen.
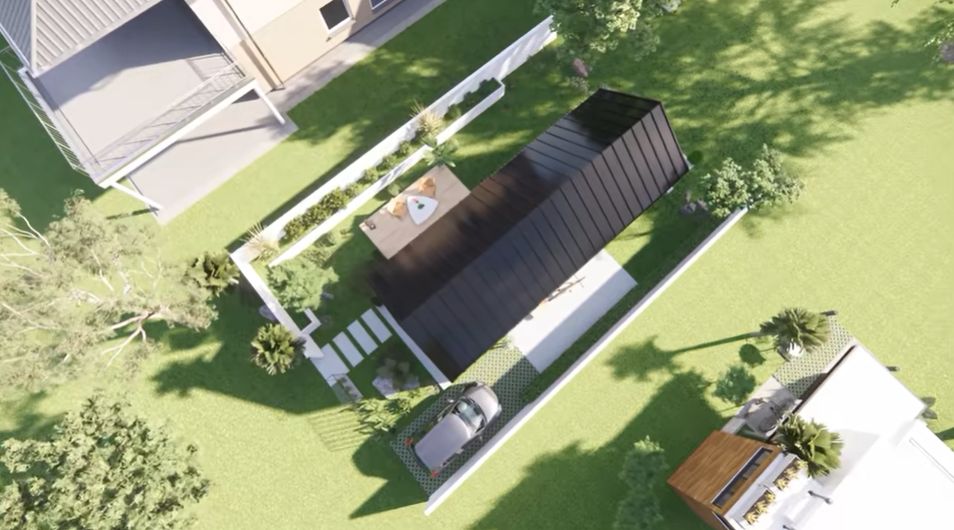


Sliding doors across the kitchen opens to the patio where you can enjoy al fresco dining. In the future, this patio can convert into a bedroom.
Beside this bedroom is another space that can also expand into a second bedroom.
Check this out:


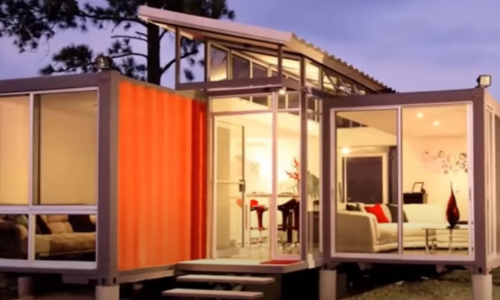

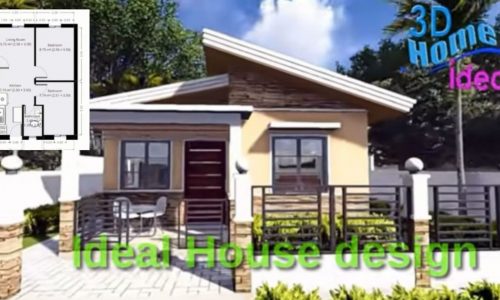
No Responses