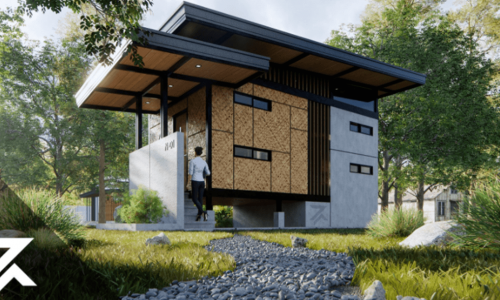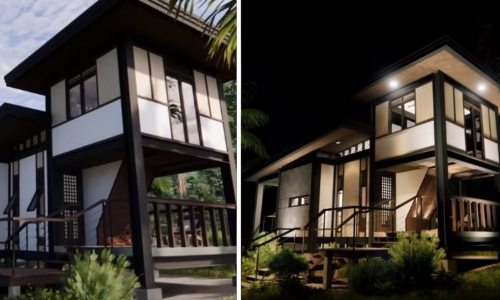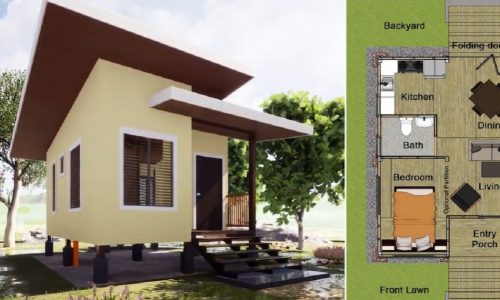A house will be your abode for a lot of years after it is built, most of the time, it will also be passed down to the next generations. This is the reason why you should be hiring an architect. An architect understands all the aspects to create a better environment in the living spaces of the users.
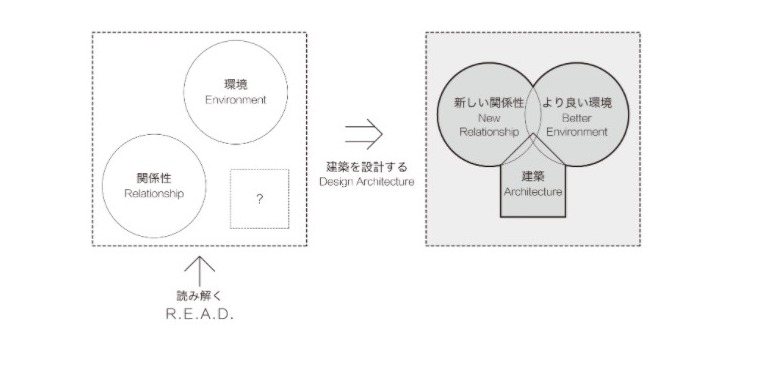

At R.E.A.D. & Architects (Relationship, Environment, Architecture, Design), they believe that the three aspects of architecture should be balanced to achieve the best design for the user.
Symbiotic House for Life after retirement
This 227 sq.M. 1-storey villa in Karuizawa-machi, Nagano was designed by R.E.A.D & Architects for a couple who recently just retired and are planning to spend their days in quiet solitude. The architects are careful not to put too much emphasis on solitude because as they got to know the couple, they found out that the couple would like to have friends and family come over and spend time with them during holidays and the summer.
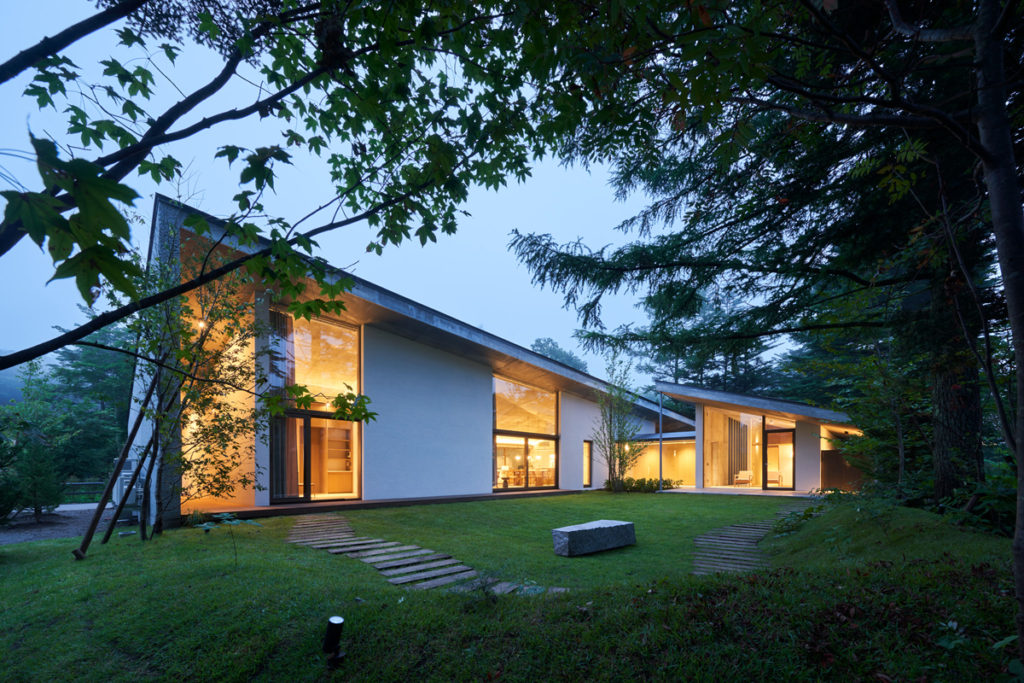


True to the meaning of “Symbiosis”, or “the 100-year life” they designed a house that snuggles up to the life of the couple. It is a corner house surrounded by trees and has a great view of Mt. Asama. They even made sure that the old couple has a room where they can just sit and enjoy nature.
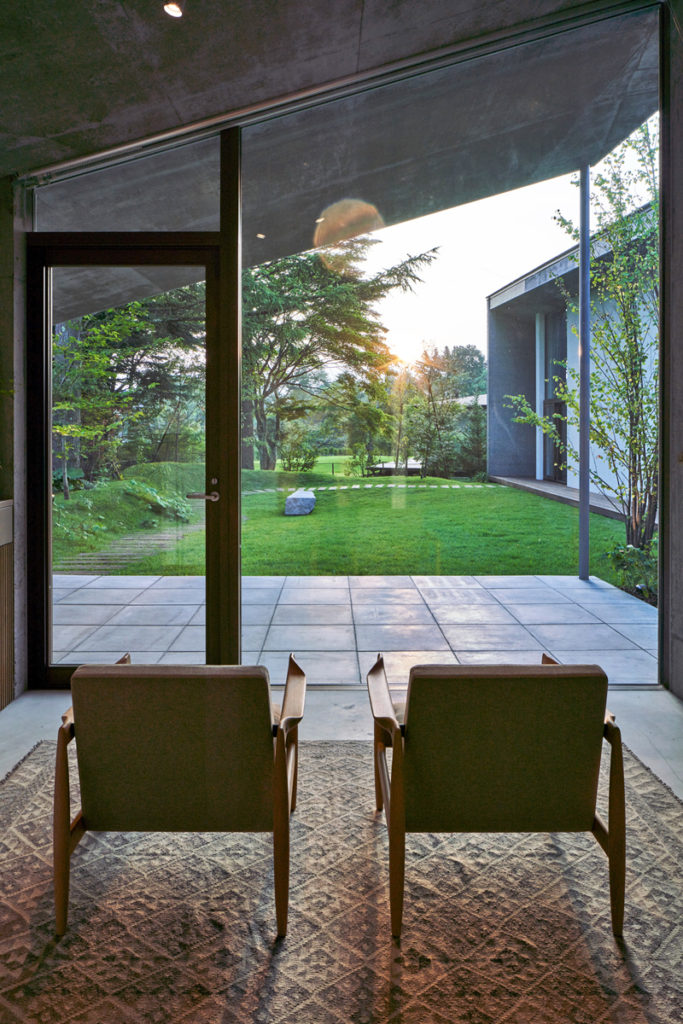


Here’s another view of the couple’s sitting area. These chairs are directly in front of their bedroom.
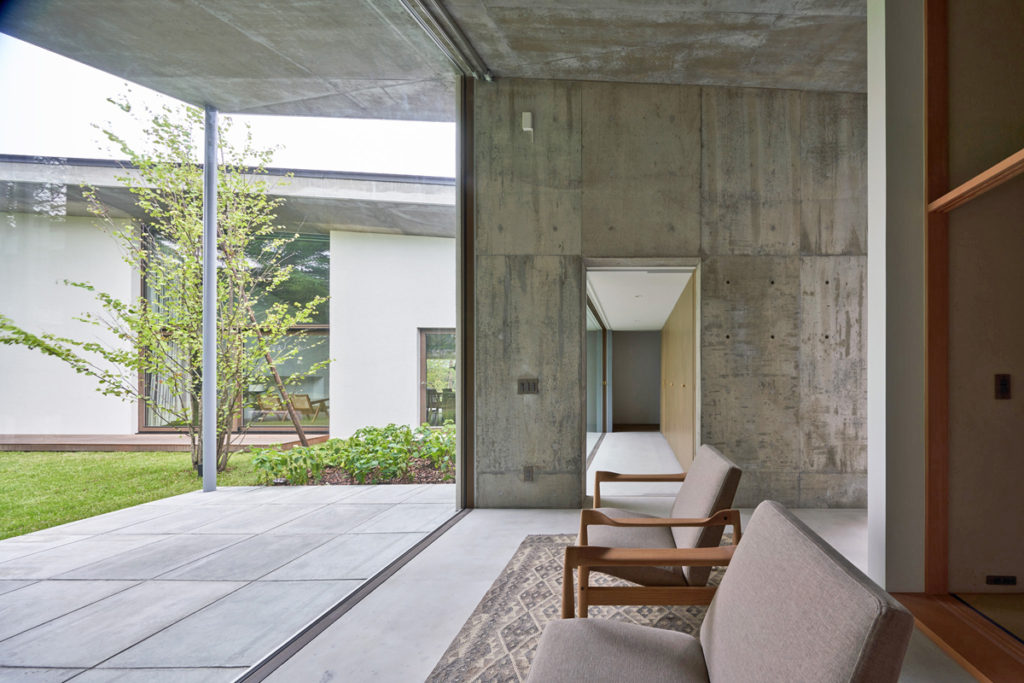


Design considerations
The corner lot of the couple is a long one, the architects decided to create two buildings since the couple will only have visitors a few times a year. The main building where they will live is separate from the guest wing.
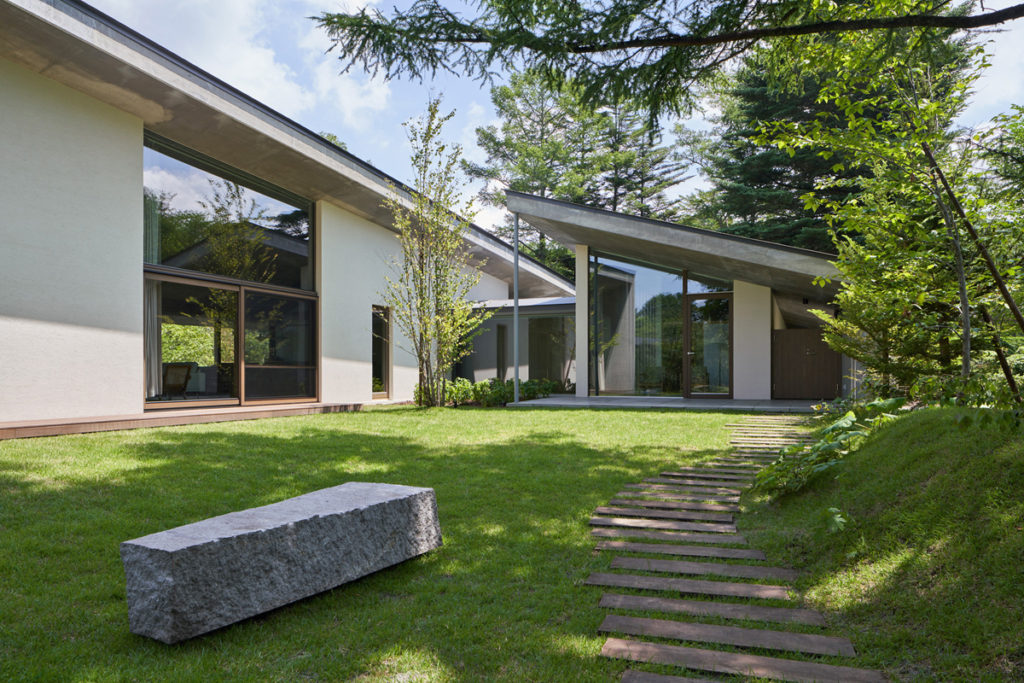


Gardens with different landscapes are placed all over the lot, specifically on the areas that can be seen from windows and corridors. They wanted to create a living environment that is surrounded by seasonal gardens that look like they are changing as one walks through the building.
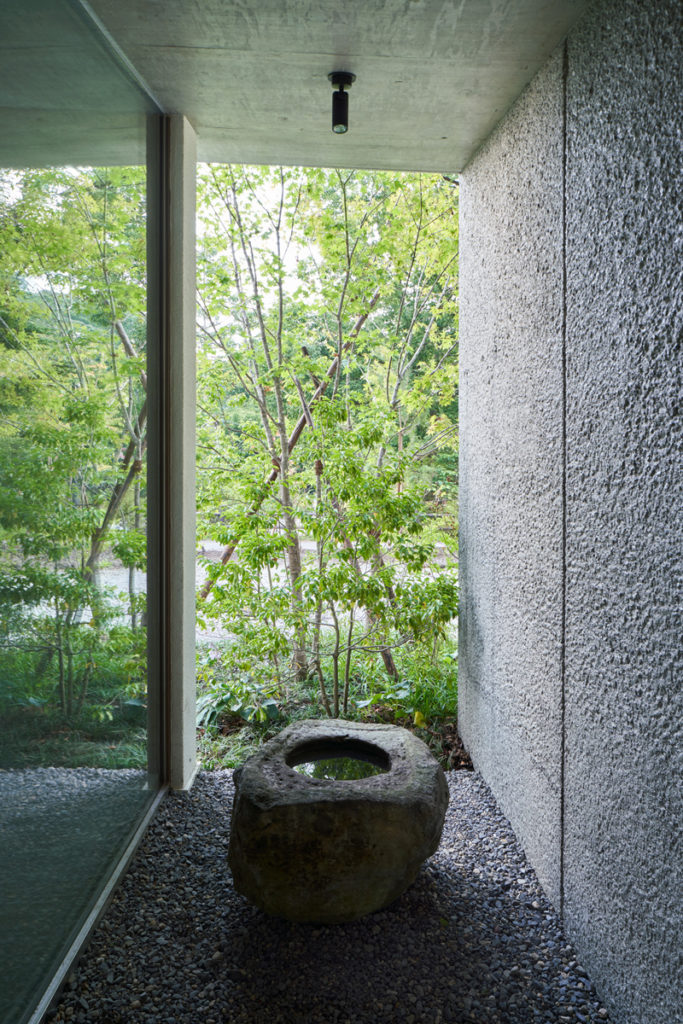


The roof in the facade is two sloping roofs making it harmonize with the surrounding mountains where the lot is situated.
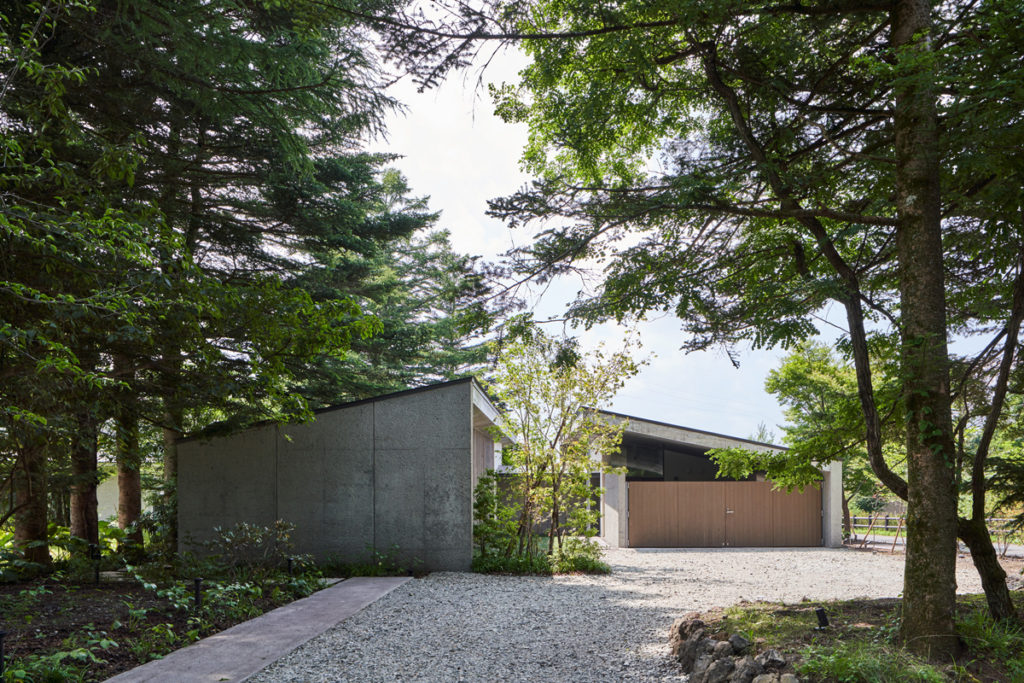


Interior
Starting with the interior of the concrete roof, the designer made sure that the interior ceiling is spacious giving the couple a proper sense of distance.
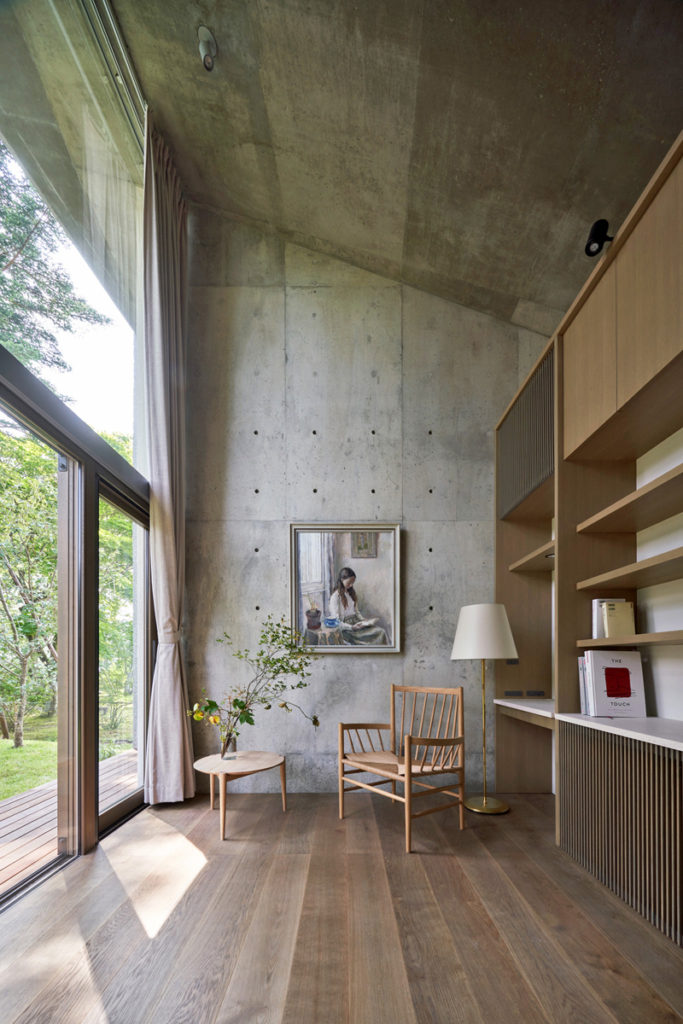


The materials used are familiar materials in the surrounding landscapes that are handmade by craftsmen. The consideration that the house will grow old with the couple, the next generation, and the surroundings are emphasized. The setting makes them feel like they are living among nature and the passage of time as they go about their daily lives.
Main area
The main area of the house is an open plan through and through. The whole area houses the living room, the dining room, and the kitchen. The whole area is sandwiched by glass walls and windows to be one with nature.
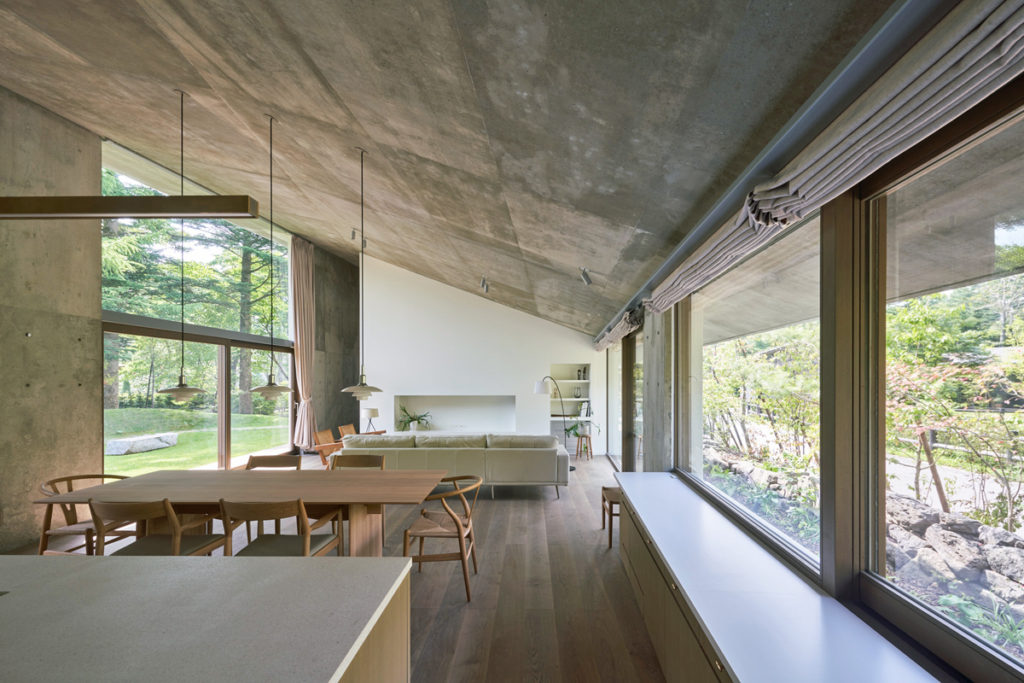


The corridors and all areas of the house are simple but play with shadows to give that “one with the surroundings” feeling.
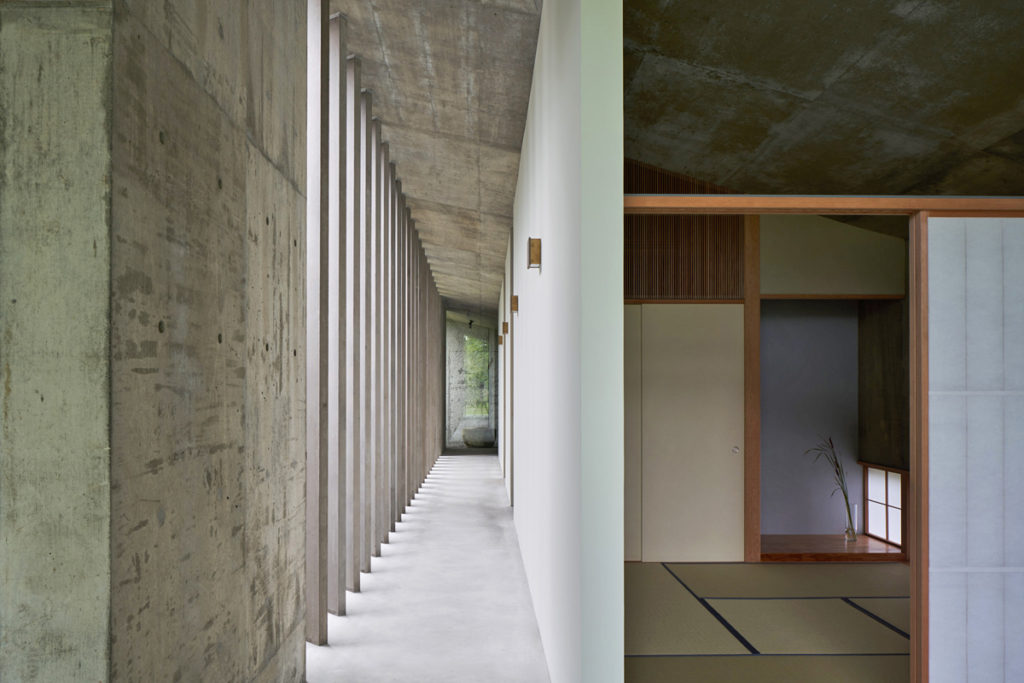


The bedroom is as minimalistic as Japanese people can be. The sense of calm is incomparable.
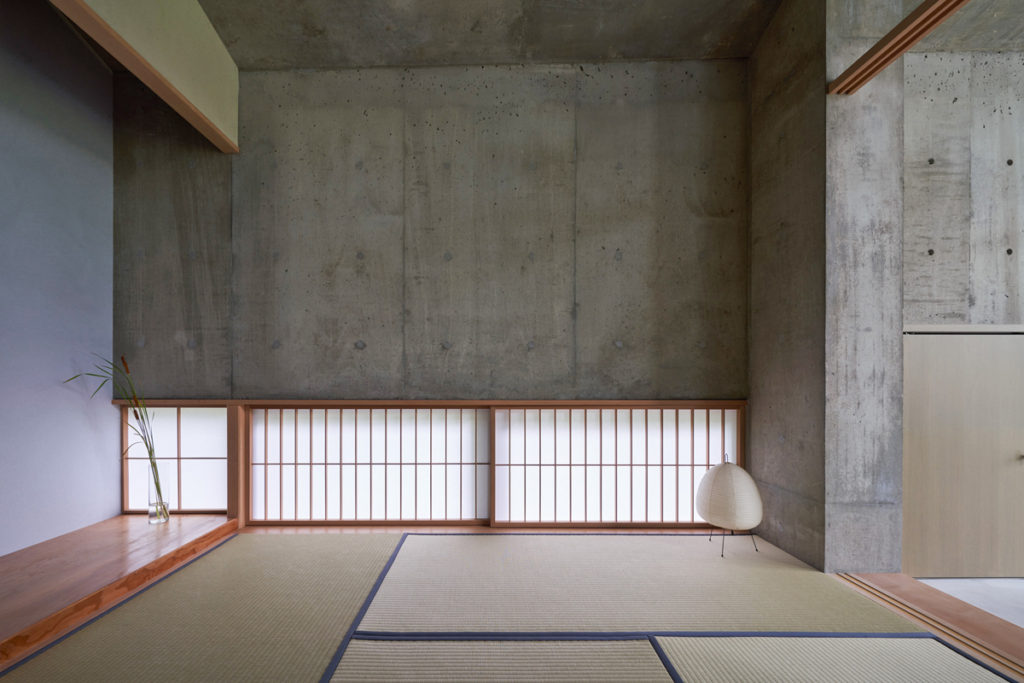


To see more of their work and this house, visit their website at R.E.A.D. & Architects.

