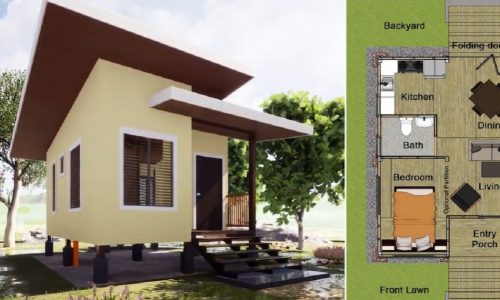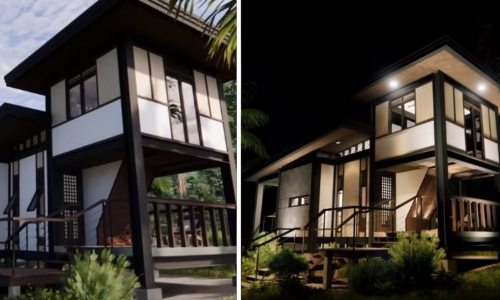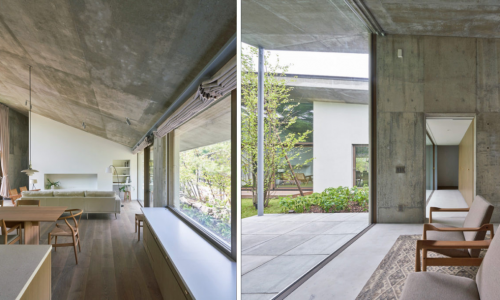If you are fascinated by houses (even if you’re not), I’m sure you have already heard about the tiny house movement. It is a social and architectural movement to downsized and live simply in significantly small houses. The idea swooped the US by storm. A lot of people downsized to the point that there are already communities that are made up entirely of tiny homes there.
In the Philippines, we have yet to see a lot of tiny houses as Filipinos are naturally drawn to elegance and grandeur. This is why it is refreshing to see designs made by our local architects that incorporate our cultural aspects to modern aspects such as the tiny house movement.
Tiny Bahay Kubo
Zamora Architects is an architectural firm based in Bohol, Philippines. They are admittedly into Tiny House living; thus, this design.
On their Facebook page, they posted a modern take on our culture-rich traditional “Bahay Kubo” proposed for a Tiny House design concept. The idea tugged the hearts of many that it got more than 50k shares in just 2 weeks.
Exterior
The exterior of the design takes you to a fused Filipino Architecture and Modern Contemporary vibe. The mix of concrete, wood, and “Amakan” or bamboo is what makes it striking.
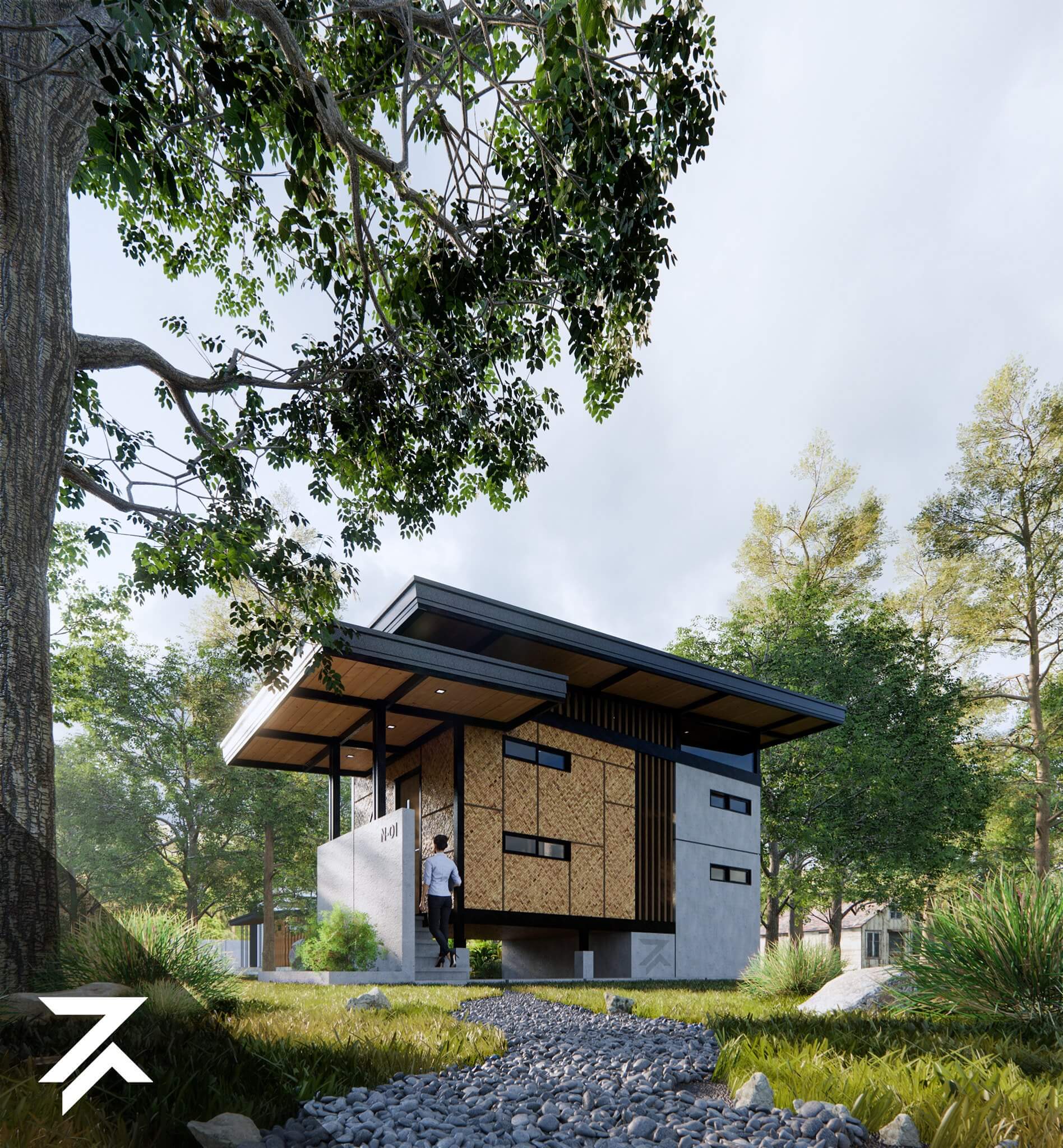

Here’s how it looks like at night. Still striking, right?
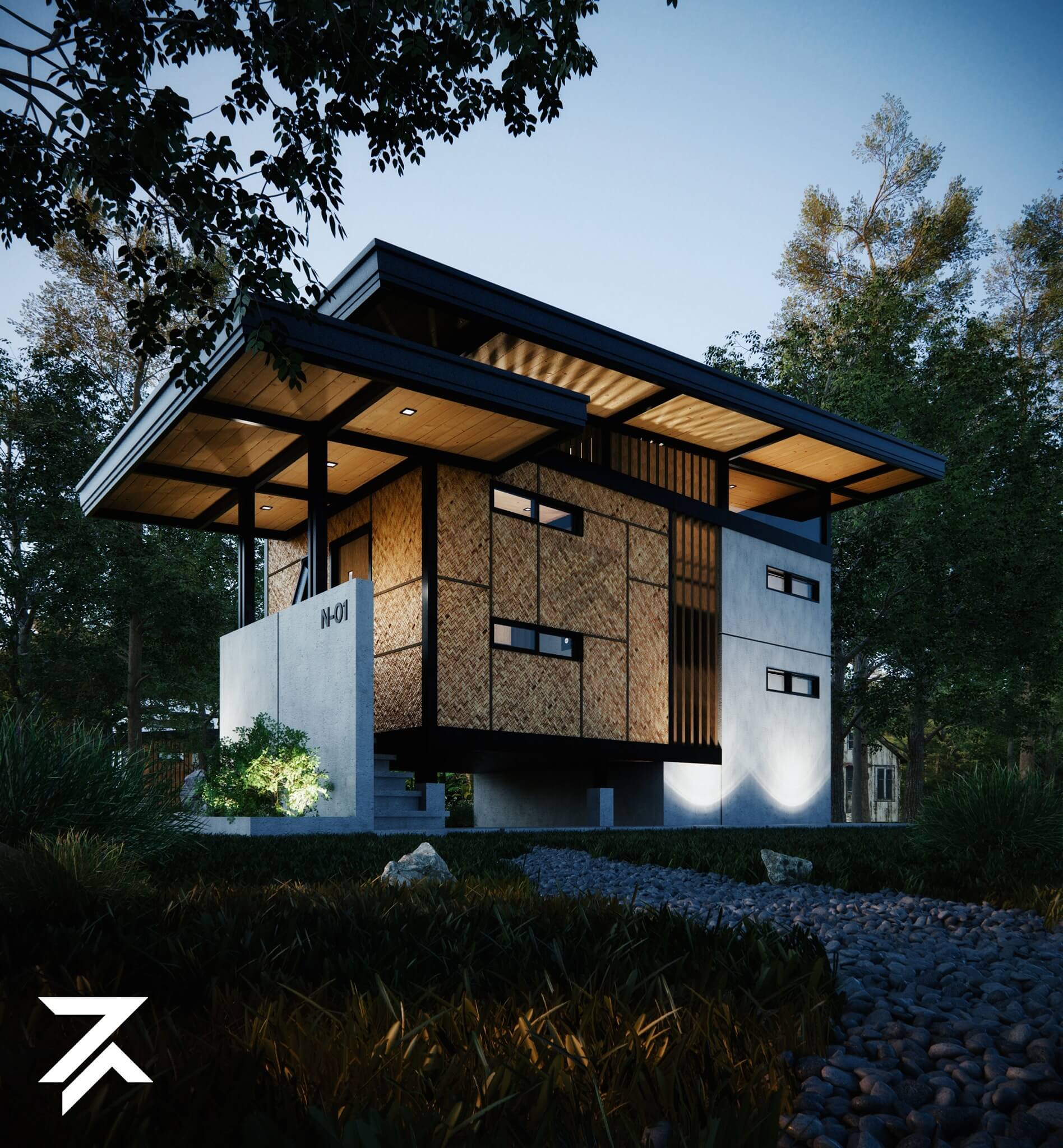


Interior
A few steps off the ground will take you to the main entrance of the house. When you enter the house, you’ll see a three-leveled interior.
You have a small living space on the right, the kitchen on the left, and the dining area for two under the stairs. Further at the back is a lower level storage space, as well as the toilet and bath.
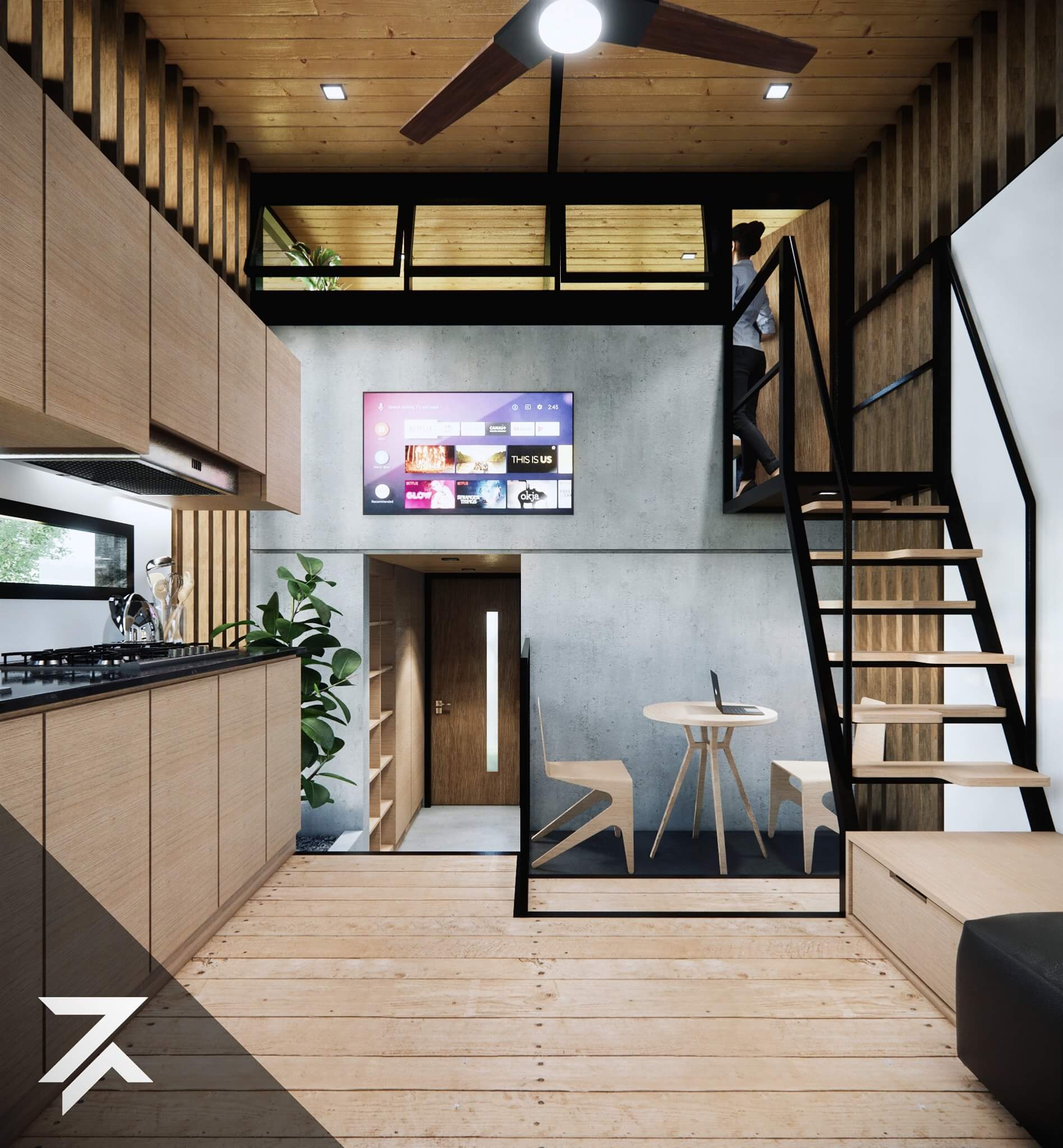


The kitchen is a simple one-counter type that houses everything you need.
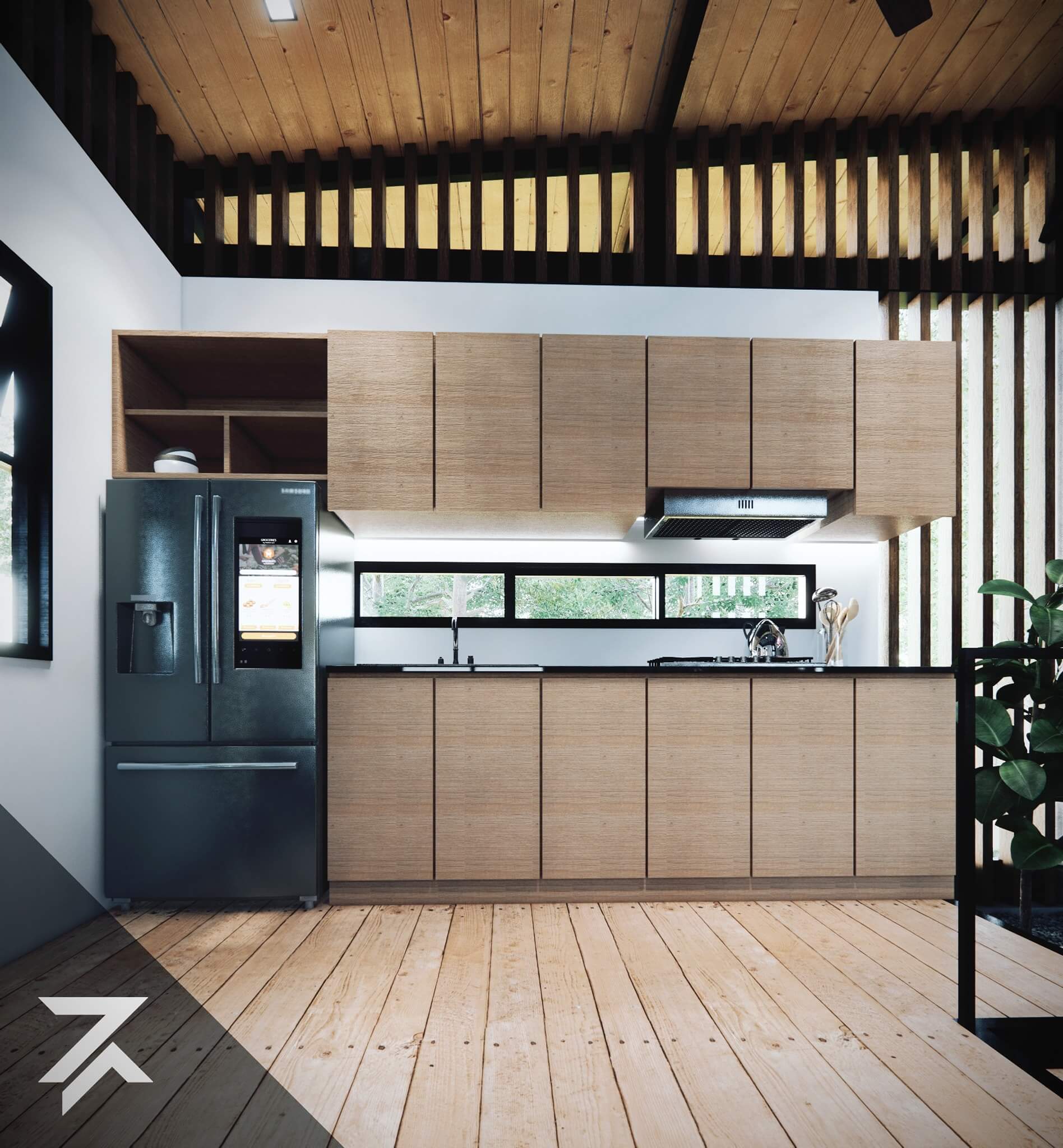


On a lower level accessible with a few steps, the storage space, toilet and bath, and an exit door are situated at the rear end of the house.
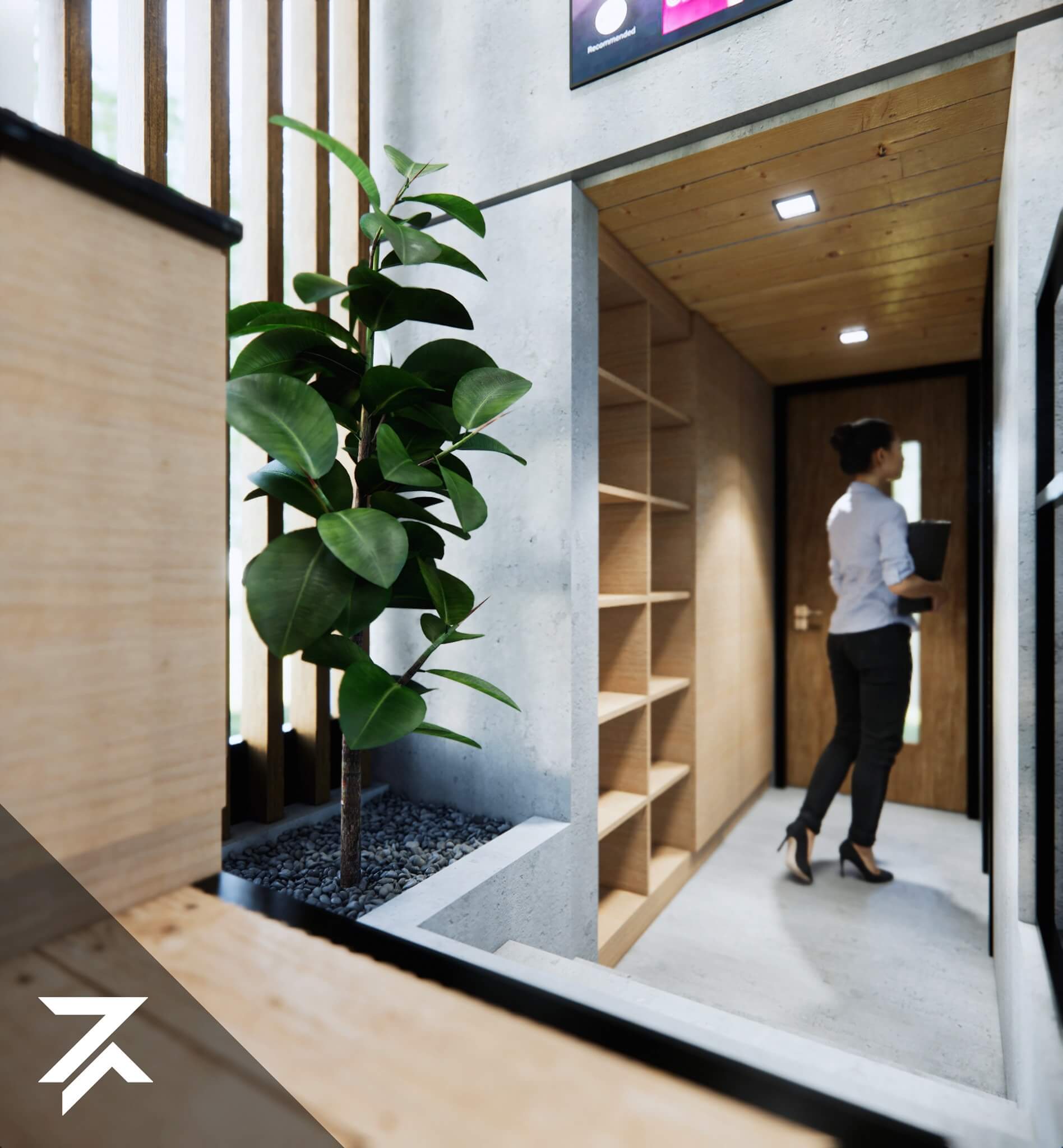


The toilet is designed as a long and narrow space found under the loft.
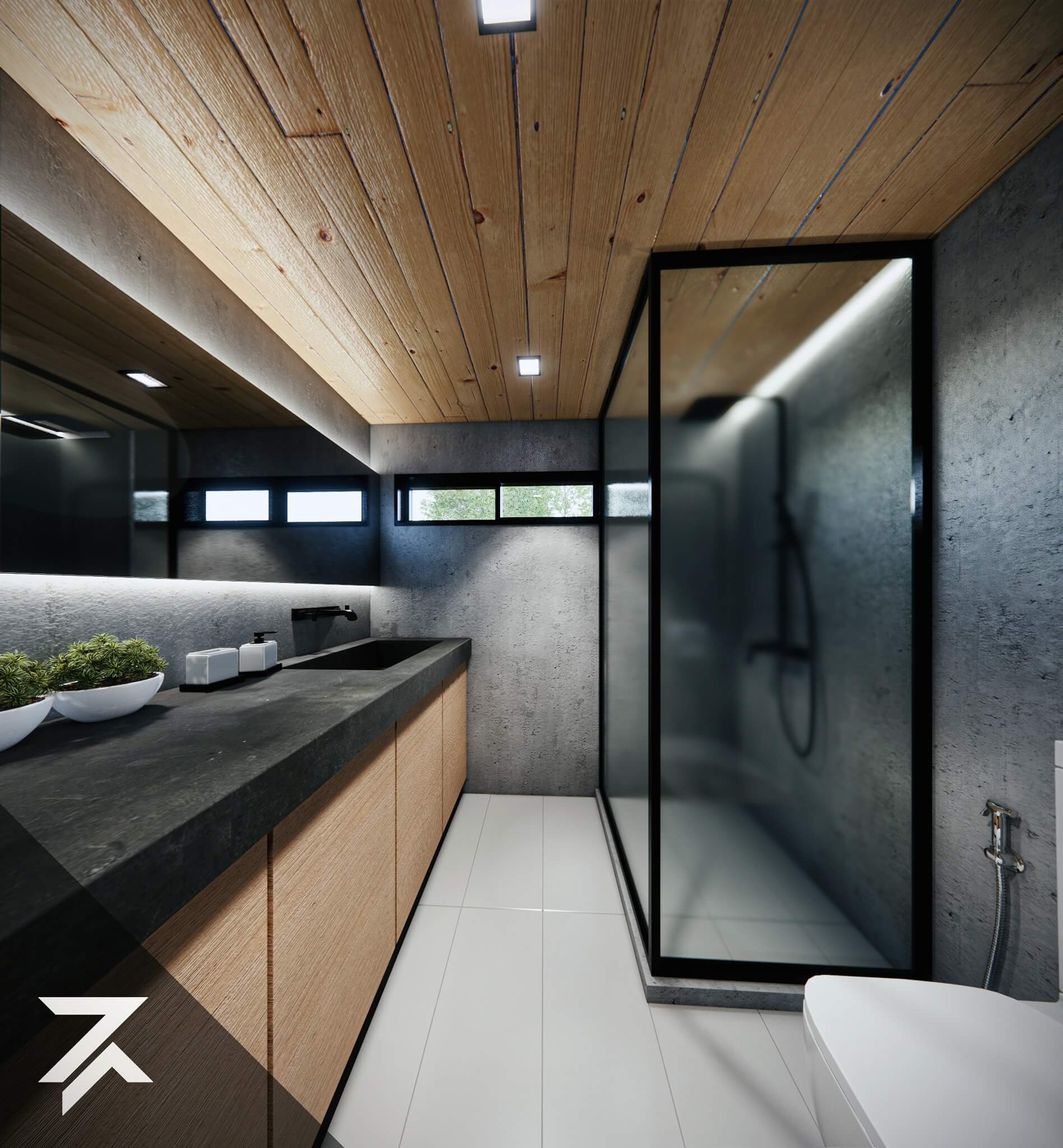


The living area is connected to the semi-ladder stairs that will take you to the bedroom on the loft.
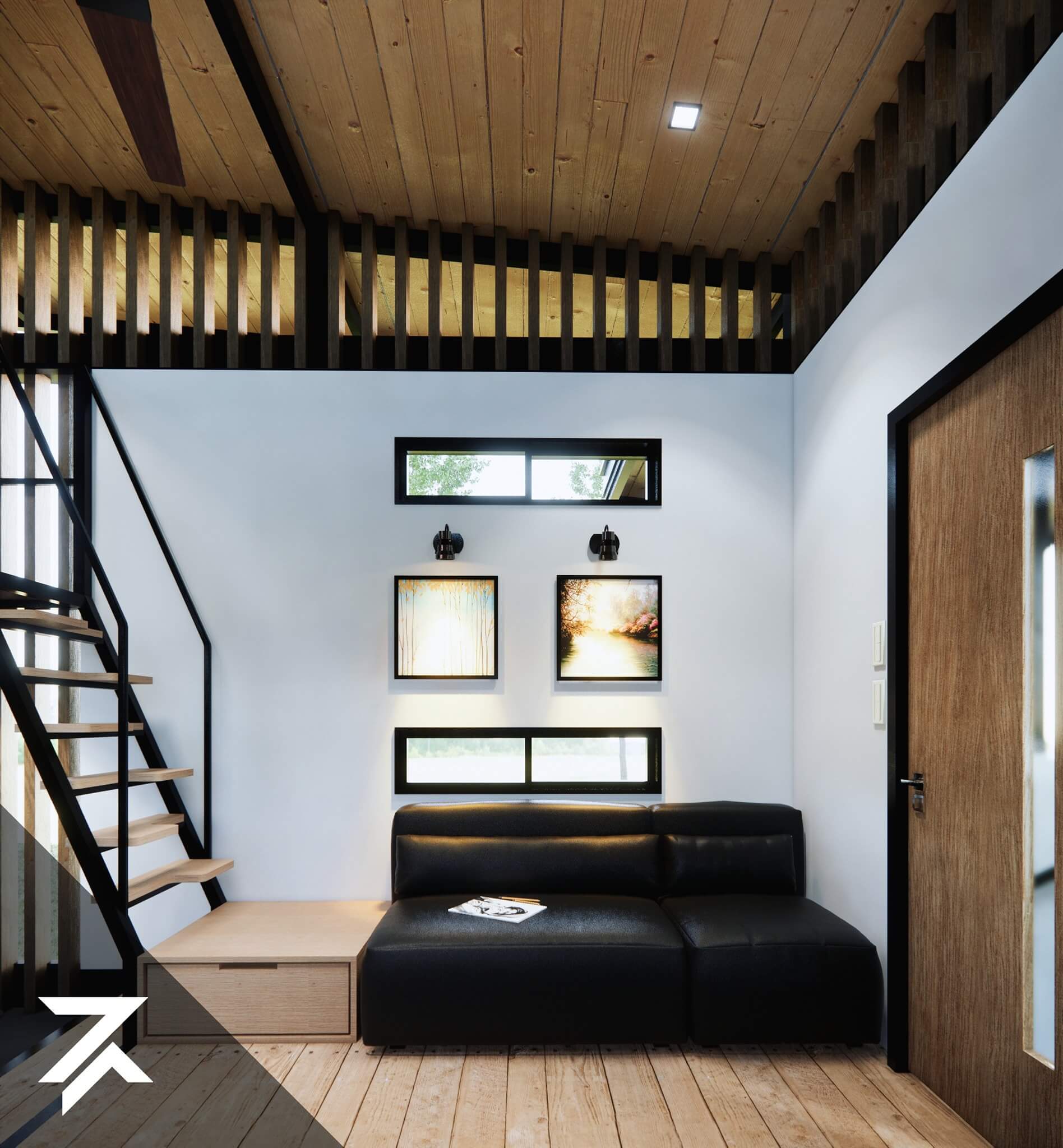


Just under the stairs is a small space where you can comfortably place a dining table with chairs for two. A small landing on top of the stairs makes this possible.
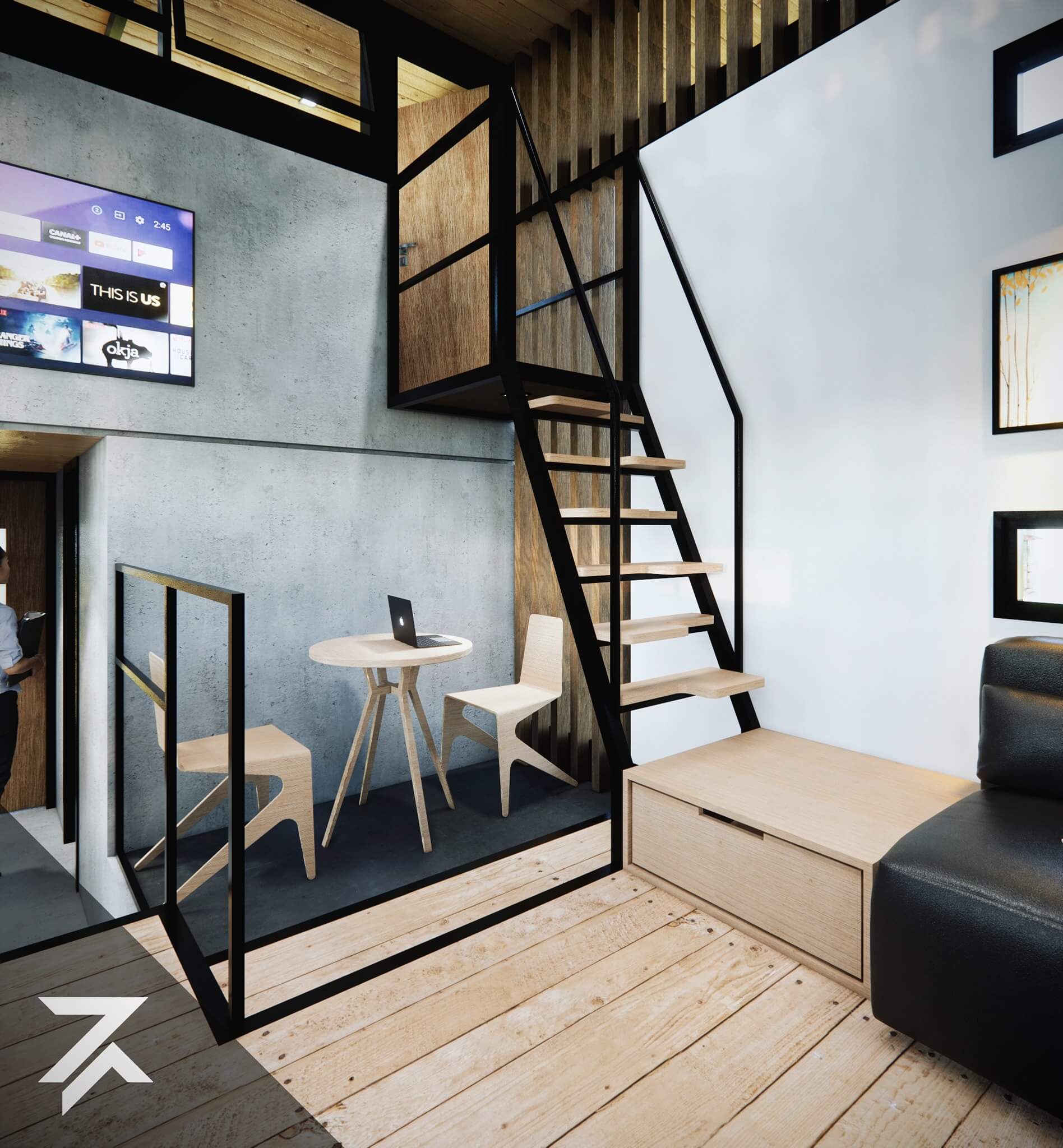


Loft
Now to the meat of the house. You can’t have a house without a comfortable sleeping area, right?
The loft is designed with windows all around to fight-off the claustrophobic effect that most tiny houses have.
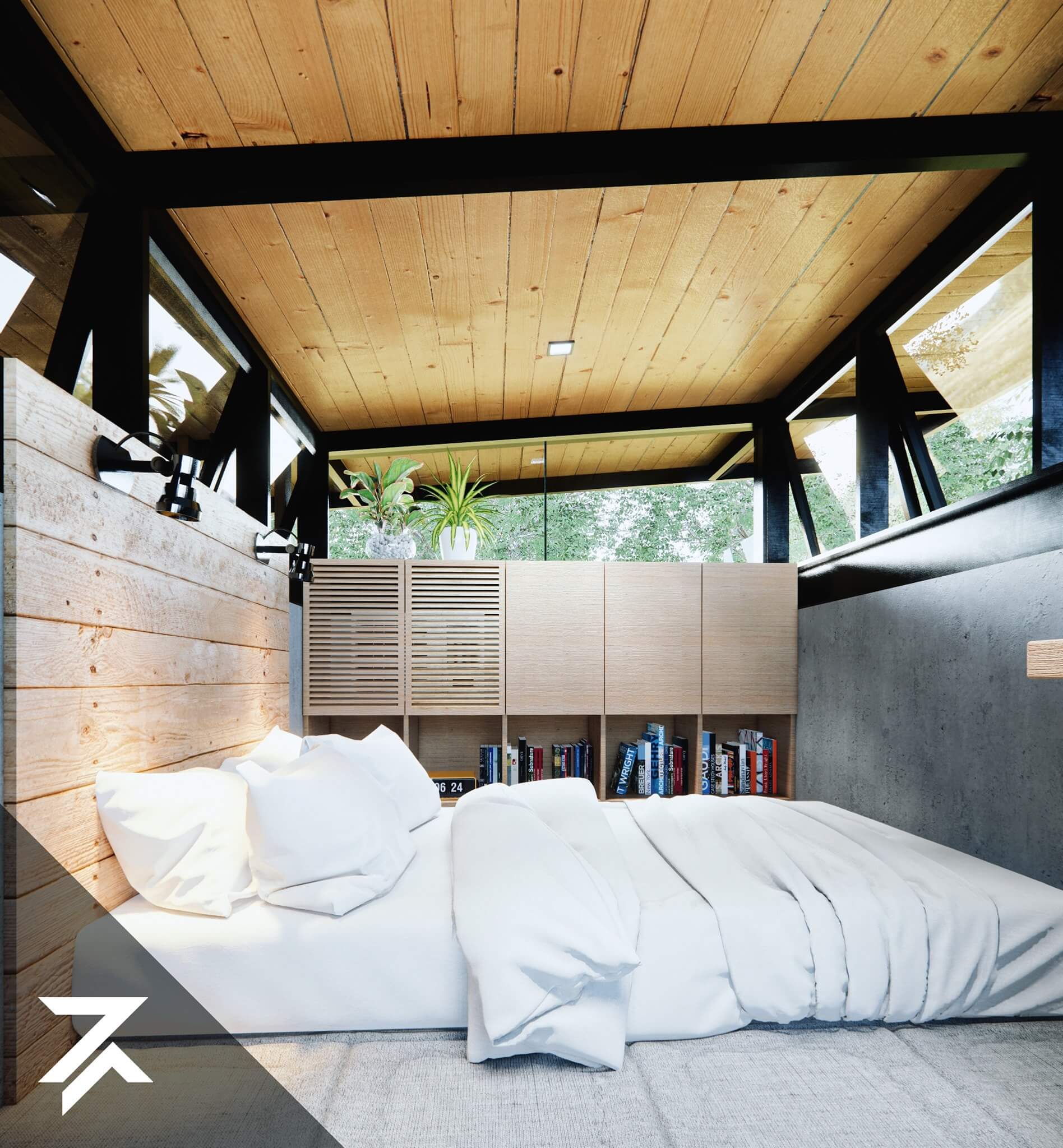


You get small cabinetry for your books and other belongings, as well as a small desk just by the door.
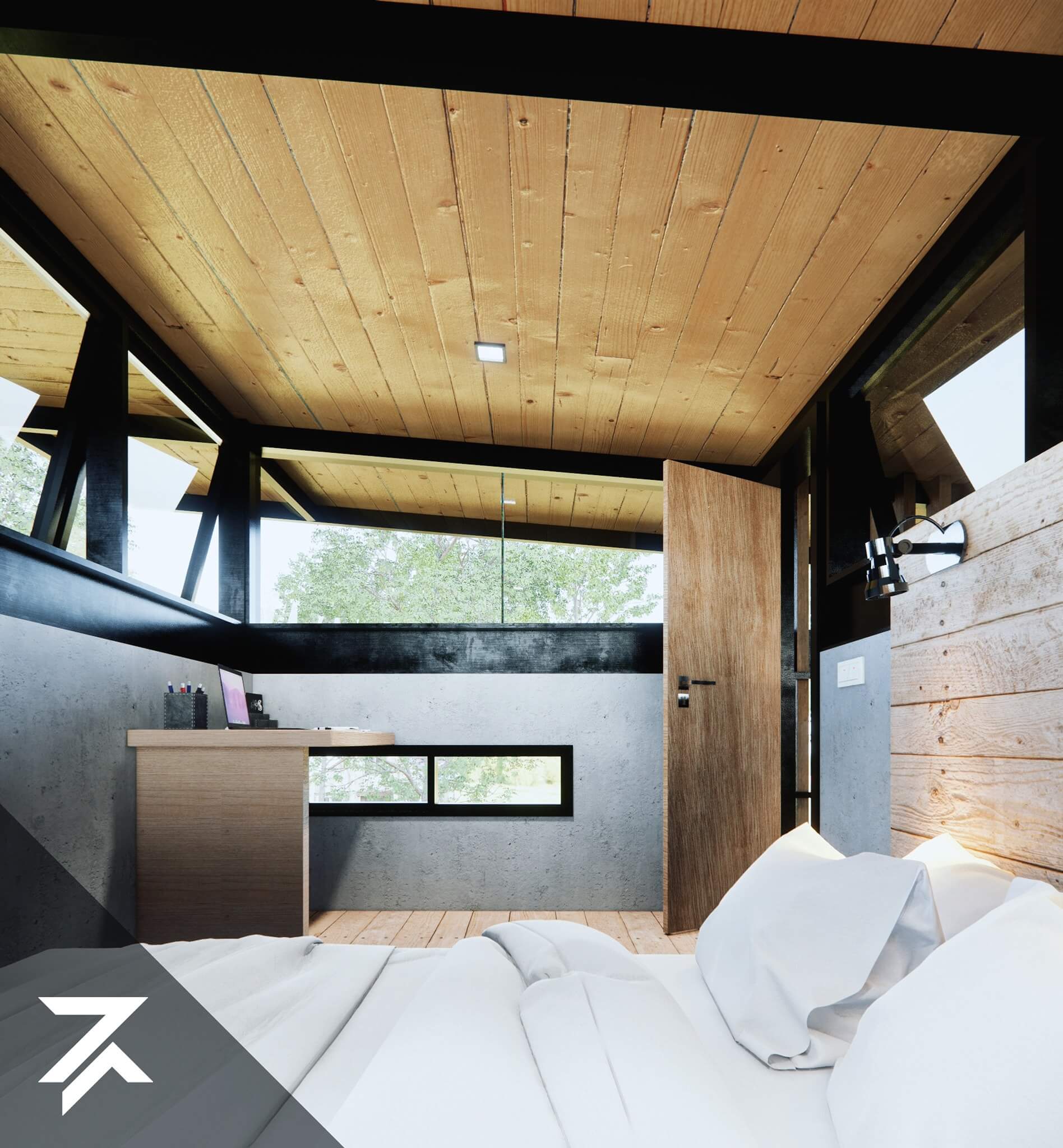


Simple living is what a lot of people want. People often dream of living a minimalist lifestyle and this house is perfect for that.
Zamora Architects posted an update that the materials seen in the photos are just rendered material. They also mentioned that the rough estimate for a house like this is P18k to P20k per square meter for a bare building and P25k to P30k with cabinetry.
If you are interested to have your house designed like this, contact Zamora Architects on their Facebook page.

