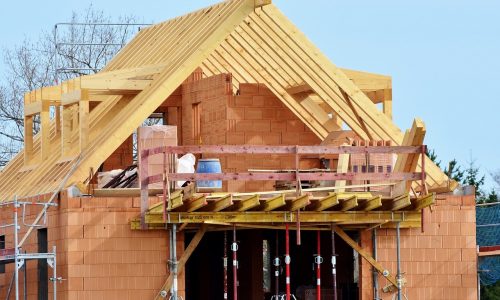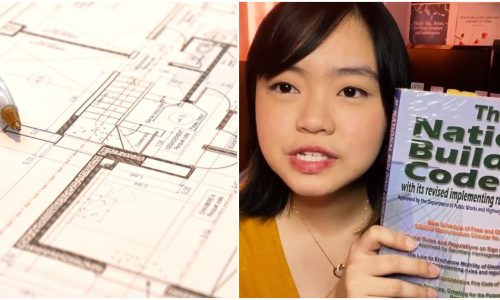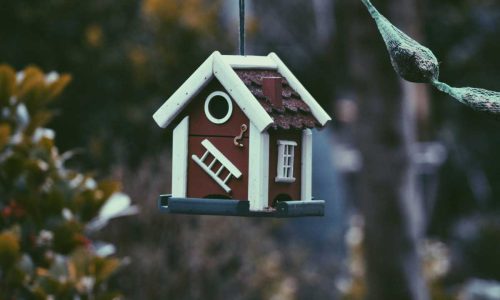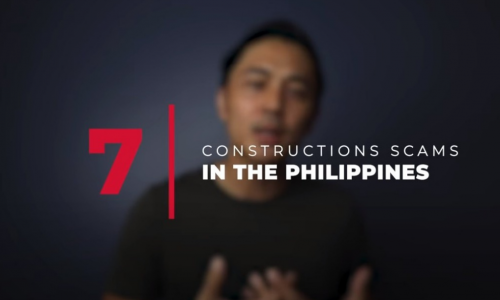Building permits in the Philippines can be a very controversial topic. Sometimes, instead of diving deep and doing research, some people would go take the shortcut and just have their permits provided for by fixers, just because it is more convenient for them.
Not only is this practice illegal, but it also stains the professional field where the right professionals should sign the corresponding plans.
In this video of B-Art Design (the architect of Choox TV’s dream house), he takes us to the know-how of building permits when building your dream home.
What is a building permit?
This is a legal document that a building official issues to a municipality or city that states that you are allowed to build a house or any structure in the said area. This is in accordance with P.D. 1096 of what is most commonly known as the National Building Code of the Philippines.
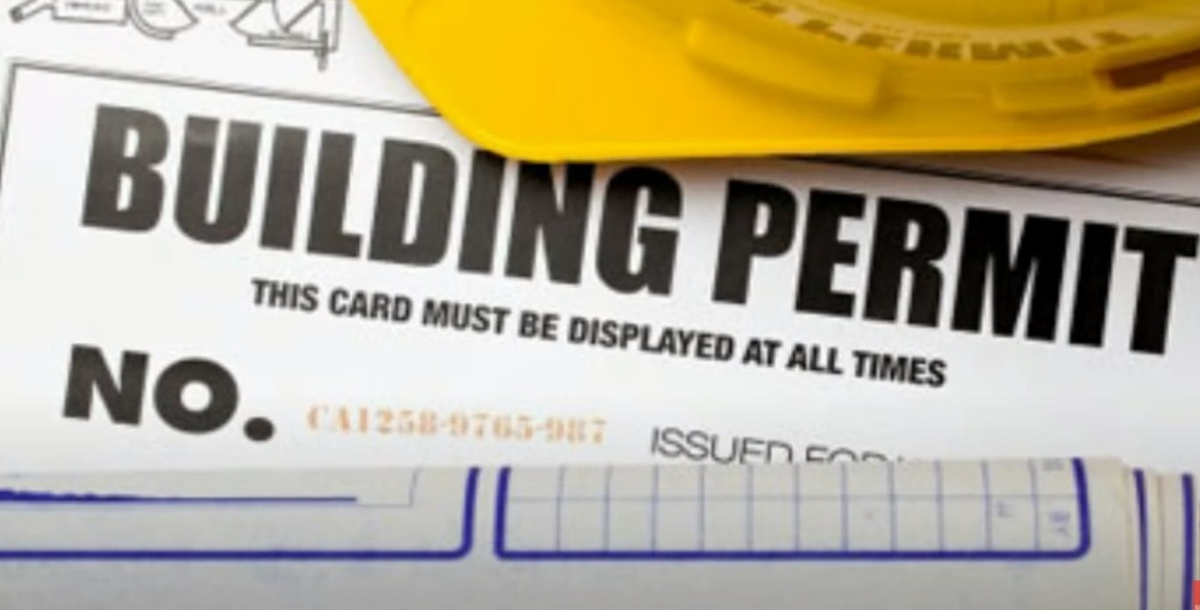

Building permit requirements
1. Zoning or location clearance. CLUP or Comprehensive Land Use Plans is based on a masterplan where a whole city or municipality is segregated by zoning. Per zone, there are types of structures that can be built on it.
2. Blueprints. Make sure to have at least 5-8 sets of plans when you go submit your house for a building permit. They have to know and understand what you plan to build before actually allowing you to do so. A complete set of plans should include architectural plans, structural plans, electrical plans, plumbing/sanitary plans, or sometimes mechanical plans in the case of big commercial structures.
3. Building cost estimate. This is sometimes the basis of a building official to determine how much you are required to pay for your building permit. You can get this from an architect or contractor. Just make sure to hire the right professional because every page should be signed and sealed.
4. Building detailed specifications. This is where the detailed list of every material you plan to use is listed.
5. Application forms. A complete set of the application form should have a building permit form, architectural form, structural form, electrical form, plumbing/sanitary form, and mechanical form.
6. Proof of property. Along with the application forms, you should also submit proof that you own the lot/property that you want to build on. It can be in a form of TCT (Transfer Certificate of Title), Tax declaration/Amilyar, or current tax receipt. If you are not the owner, you can provide a contract of lease/sale or deed of absolute sale.
7. Lot plan. This is a macro view of your property along with the other existing structures in the vicinity.
8. PTR# and PRC license. These will come from the professionals that you hired to fill up and sign all your forms.
9. Structural analysis and soil test. This will be needed if you plan to build a 2-3 story house. to make sure that the soil and the structural plans can really withstand what you are planning to build.
10. Clearance from DPWH. If your house is along a National Highway, you will need this.
B-Art shares that every case differs from other cases. But these requirements are almost the same in every municipality or city that you would want to build on.
To make sure you don’t get headaches, scams, and other stressors, it is always wise to hire the respective professionals like Architects and engineers. To make sure you are on the right track when building your dream home.

